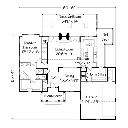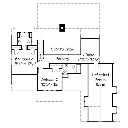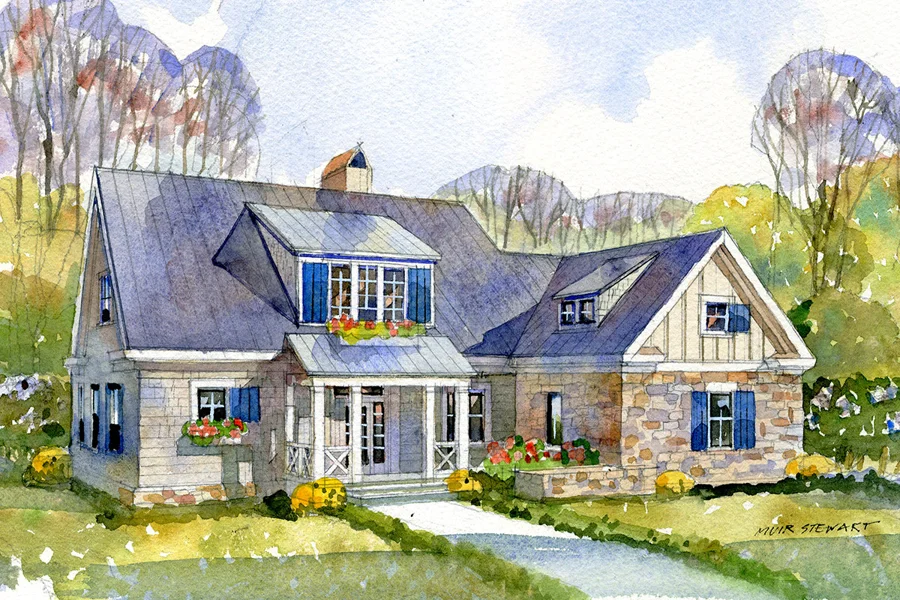Sugar Hill House Plan
Details: 2,534 Sq Ft, 3 Bedrooms, 3.5 Baths
| Foundation: Crawlspace |
Floor Plan Features of the Sugar Hill House Plan
Specifications
Square Feet
Dimensions
House Levels
| Level Name | Ceiling Heights |
|---|---|
| Main Floor | 10'-0" |
| Upper Floor | 9'-0" |
Construction
Features
Garage
| Type | Size |
|---|---|
| Attached | 2 - Stall |
Description
Shingles and stone blend to form this garden cottage that evokes a simpler lifestyle. With a comfortable and open floor plan, the home has a large dining room ideal for family gatherings.
"It's important to use every inch of space these days," says architect John Tee. "The living room, with a vaulted ceiling, opens to the family-style kitchen, which is perfect for entertaining and informal dining."
Designed by John Tee, Architect.
Plan number SL-1904.
CAD File
Source drawing files of the plan. This package is best provided to a local design professional when customizing the plan with architect. [Note: not all house plans are available as CAD sets.]
PDF Plan Set
Downloadable file of the complete drawing set. Required for customization or printing large number of sets for sub-contractors.
Construction Set
Five complete sets of construction plans, when building the house as-is or with minor field adjustments. This set is stamped with a copyright.
Pricing Set
Recommended for construction bids or pricing. Stamped "Not For Construction". The purchase price can be applied toward an upgrade to other packages of the same plan.





