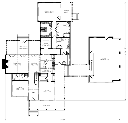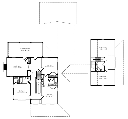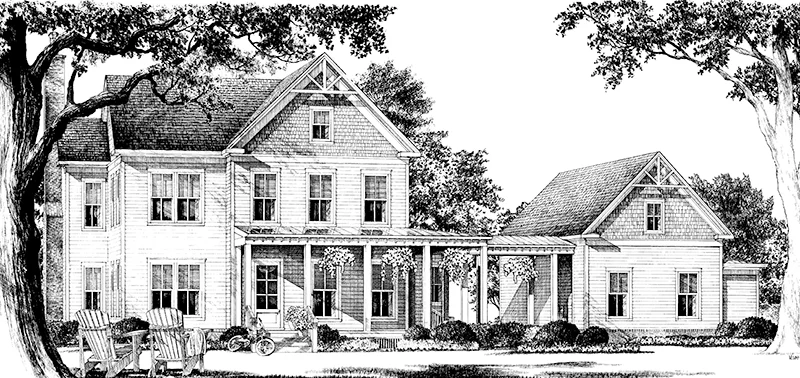Stones River Cottage
Details: 3,916 Sq Ft, 4 Bedrooms, 4.5 Baths
| Foundation: Crawlspace |
Specifications
Square Feet
Dimensions
House Levels
| Level Name | Ceiling Heights |
|---|---|
| Main Floor | 10'-0" |
| Upper Floor | 9'-0" |
Construction
Features
Garage
| Type | Size |
|---|---|
| Detached | 3 - Stall |
Description
Stones River Cottage's simple, yet striking facade honors the past, with an expansive porch that wraps the house and connects to a two-car garage with studio/workroom above. This craftsman-inspired cottage is designed for panoramic views from every side.
Historically, rural homes were built for expansion. Stones River recreates that building style as the master suite and garage wings may appear to have evolved over time. Interior rooms are generously sized with each living space oriented toward the outdoors. Careful placement of windows and doors allow for both views and light to flood interior spaces. T
he master suite is set apart on the main level for convenience and privacy. Upstairs there are three bedrooms, a media room, and a sleeping porch, ideal for entertaining the children of the house.
Designed by Looney Ricks Kiss Architecs, Inc.
CAD File
Source drawing files of the plan. This package is best provided to a local design professional when customizing the plan with architect.
PDF Plan Set
Downloadable file of the complete drawing set. Required for customization or printing large number of sets for sub-contractors.
Construction Set
Five complete sets of construction plans, when building the house as-is or with minor field adjustments. This set is stamped with a copyright.
Pricing Set
Recommended for construction bids or pricing. Stamped "Not For Construction". The purchase price can be applied toward an upgrade to other packages of the same plan.







