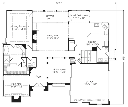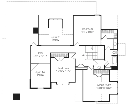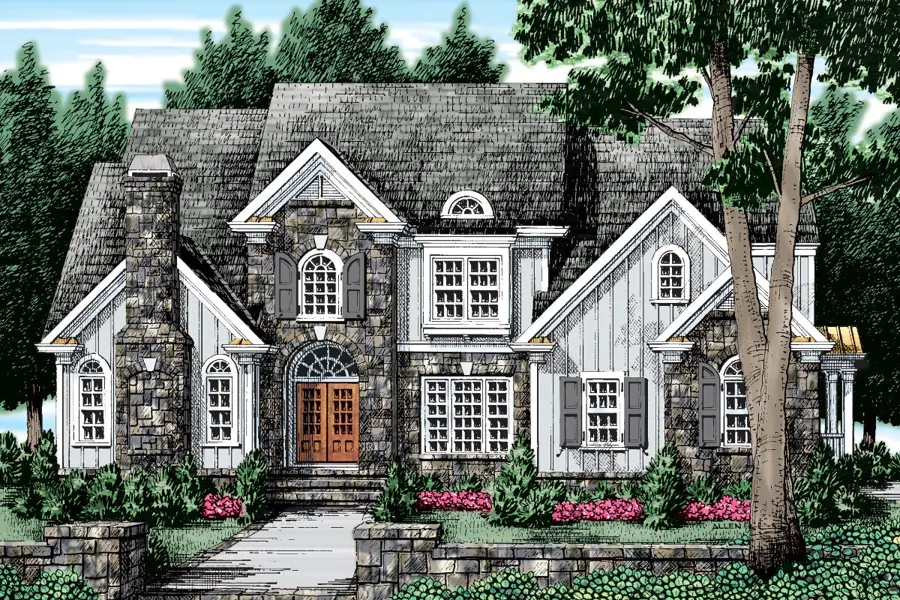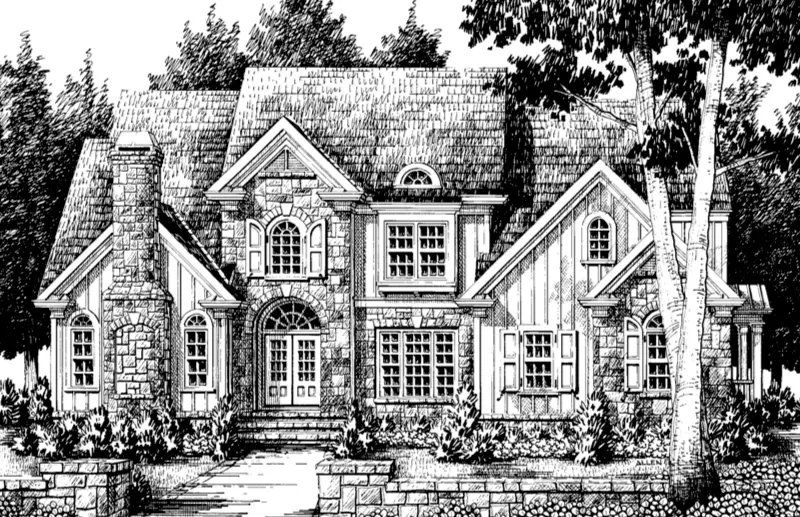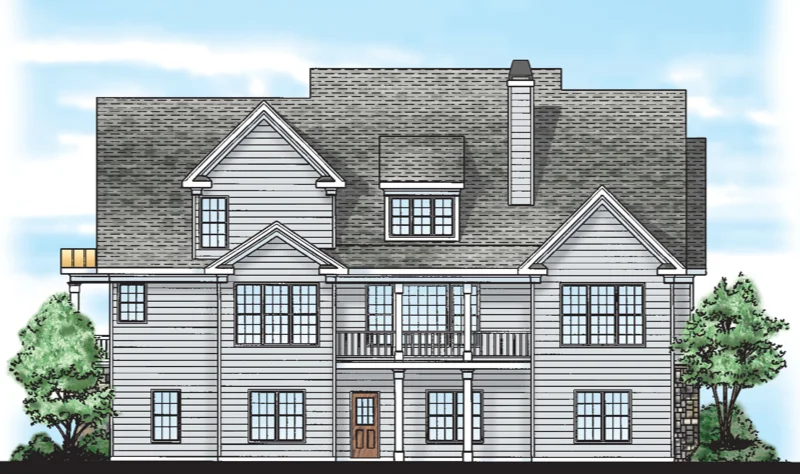Stonecrest
Details: 3,016 Sq Ft, 3 Bedrooms, 2.5 Baths
Specifications
Square Feet
Dimensions
House Levels
| Level Name | Ceiling Heights |
|---|---|
| Main Floor | 9'-0" |
| Upper Floor | 8'-0" |
Construction
Features
Garage
| Type | Size |
|---|---|
| Attached | 2 - Stall |
Description
• Family room features a fireplace, built-in bookshelves, and access to the covered porch.
• Spacious kitchen and breakfast room provide an area for the entire family.
• Expansive master bedroom has a tray ceiling and access to the covered back porch.
• Master bath features a garden tub, his and her vanities, and a large walk-in closet.
• Upstairs has two secondary bedrooms.
• An optional bonus room with an additional 264 square feet is perfect to use for storage or as a rec room.
Designed by Frank Betz Associates, Inc.
CAD File
Source drawing files of the plan. This package is best provided to a local design professional when customizing the plan with architect.
PDF Plan Set
Downloadable file of the complete drawing set. Required for customization or printing large number of sets for sub-contractors.
Construction Set
Five complete sets of construction plans, when building the house as-is or with minor field adjustments. This set is stamped with a copyright.
Pricing Set
Recommended for construction bids or pricing. Stamped "Not For Construction". The purchase price can be applied toward an upgrade to other packages of the same plan.

