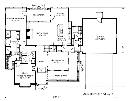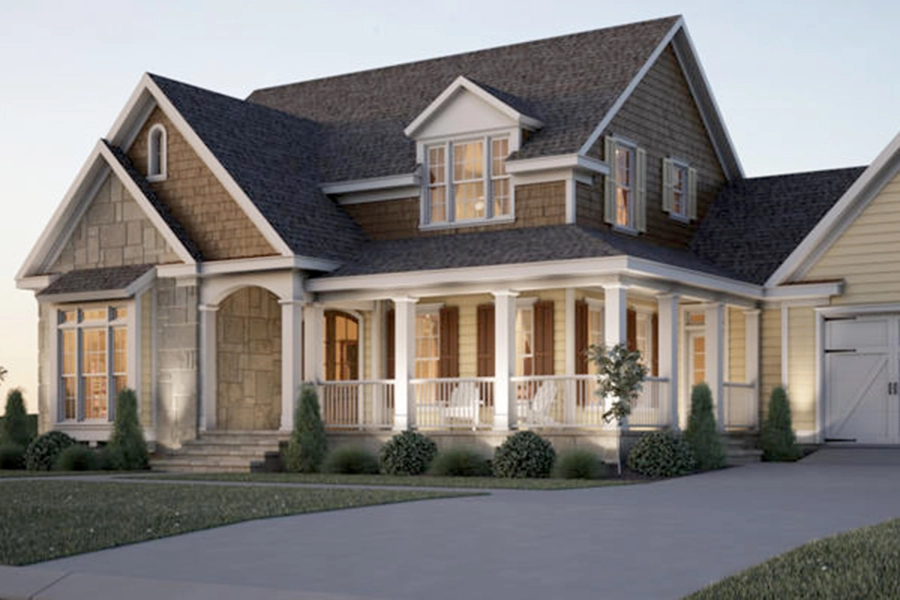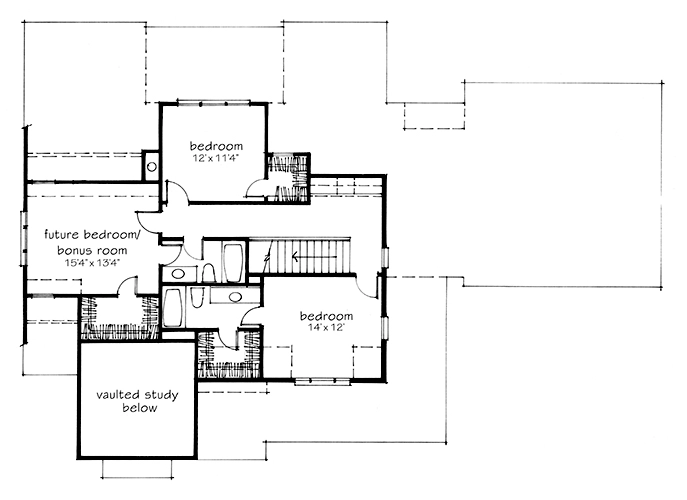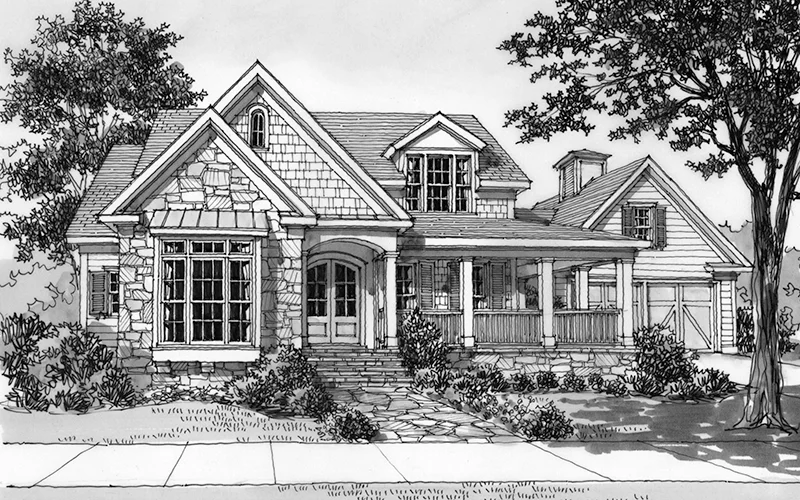Stone Creek House Plan
Details: 2,639 Sq Ft, 4 Bedrooms, 4 Baths
Floor Plan Features of the Stone Creek House Plan
Specifications
Square Feet
Dimensions
House Levels
| Level Name | Ceiling Heights |
|---|---|
| Upper Floor | 9'-0" |
| Main Floor | 9'-0" |
Construction
Features
Garage
| Type | Size |
|---|---|
| Attached | 2 - Stall |
Description
This timeless Cape Cod-style home features cedar shake shingles, an attached two-car garage, four bedrooms, and five baths.
The main-floor master suite opens to a gorgeous, spacious back porch, perfect for relaxing. Upstairs, you’ll find three bedrooms and a versatile bonus room, offering additional space for your needs.
Designed by L. Mitchell Ginn and Associates, Inc.
Plan number SL-1746.
Ready to build your dream home? Purchase the Stone Creek house plan today and bring this classic Cape Cod design to life!
CAD File
Source drawing files of the plan. This package is best provided to a local design professional when customizing the plan with architect. [Note: not all house plans are available as CAD sets.]
PDF Plan Set
Downloadable file of the complete drawing set. Required for customization or printing large number of sets for sub-contractors.
Construction Set
Five complete sets of construction plans, when building the house as-is or with minor field adjustments. This set is stamped with a copyright.
Pricing Set
Recommended for construction bids or pricing. Stamped "Not For Construction". The purchase price can be applied toward an upgrade to other packages of the same plan.







