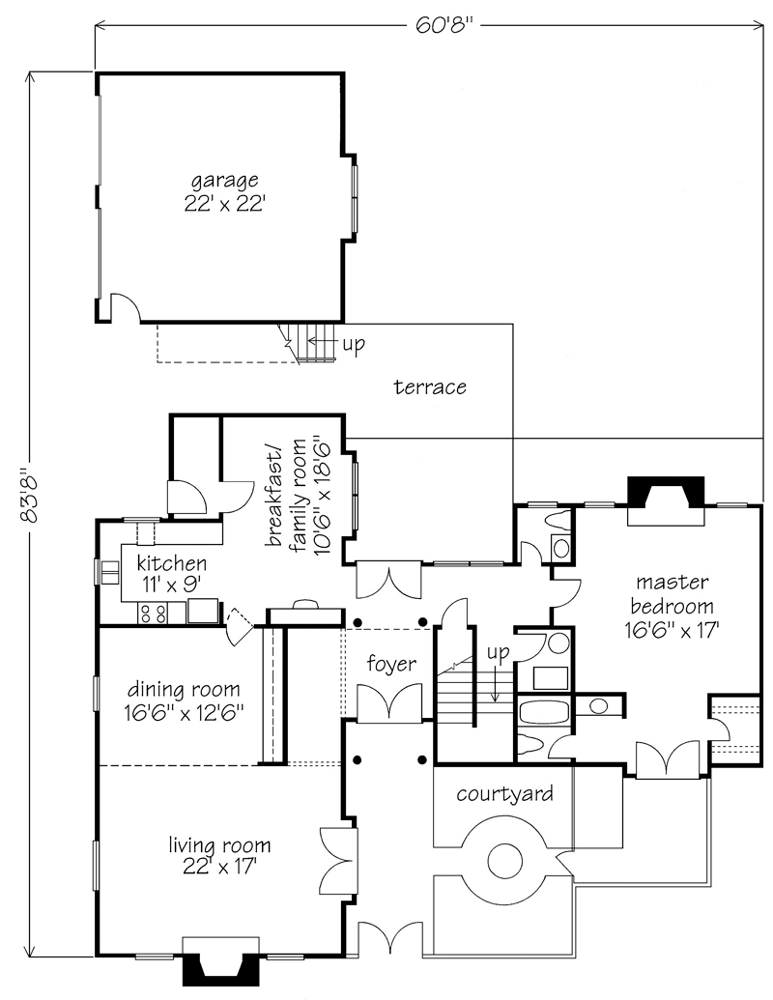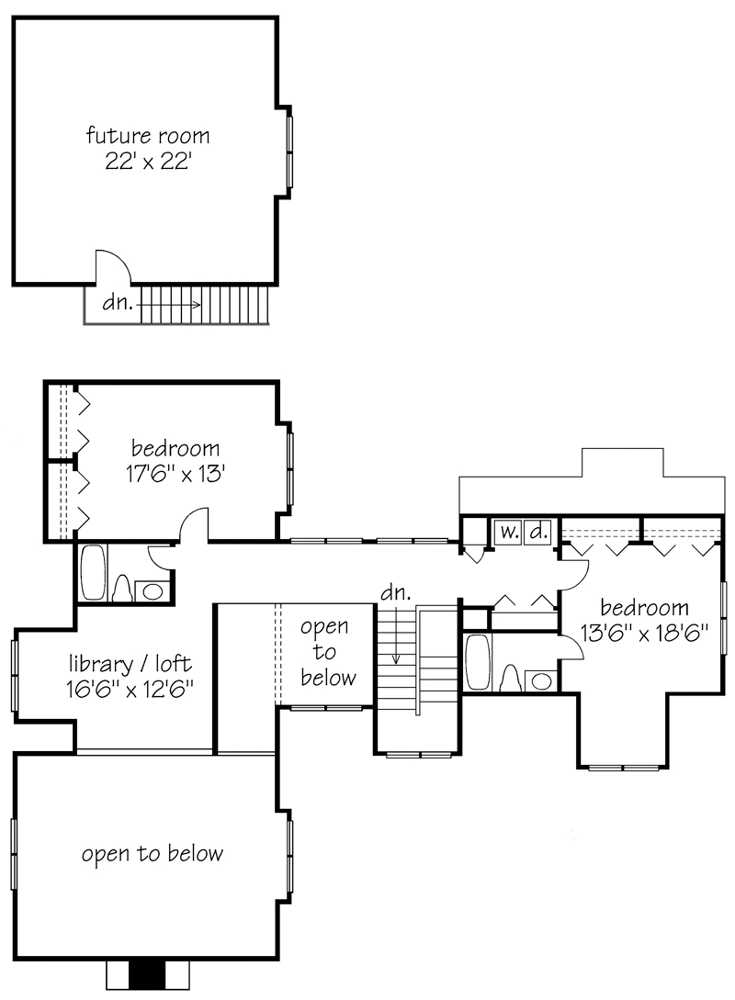Stone Accents Stucco House Plan
Details: 2,994 Sq Ft, 3 Bedrooms, 3.5 Baths
| Foundation: Slab |
Floor Plan Features of the Stone Accents Stucco House Plan
Specifications
Square Feet
Dimensions
House Levels
| Level Name | Ceiling Heights |
|---|---|
| Main Floor | 8'-0" |
| Upper Floor | 8'-0" |
Construction
Features
Garage
| Type | Size |
|---|---|
| Detached | 2 - Stall |
Description
Our Courtyard House contains pleasant surprises. Inside its traditional exterior is a gently contemporary plan. Outside, a series of private gardens and terraces expands the living space to take full advantage of a range of mild climates throughout the South.
Detailed in stucco with natural stone accents, the house is designed to be at home in either the Coastal or Piedmont South. Tall stone chimneys and gabled dormers create traditional cottage appeal.
Inside, a semiopen floor plan features vaulted spaces and loft overlooks from the upper floor. High ceilings alternate with conventional 8-foot ceilings, making the house both dramatic and cozy. The plan offers quiet and privacy to bedrooms while allowing activity areas, such as living and dining rooms, to share spaces.
French doors in the master bedroom, living room, and at both ends of the foyer allow spillover onto the surrounding courtyards and terrace.
Designed by David Sulivan.
Plan number SL-142.
CAD File
Source drawing files of the plan. This package is best provided to a local design professional when customizing the plan with architect. [Note: not all house plans are available as CAD sets.]
PDF Plan Set
Downloadable file of the complete drawing set. Required for customization or printing large number of sets for sub-contractors.
Construction Set
Five complete sets of construction plans, when building the house as-is or with minor field adjustments. This set is stamped with a copyright.
Pricing Set
Recommended for construction bids or pricing. Stamped "Not For Construction". The purchase price can be applied toward an upgrade to other packages of the same plan.





