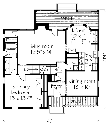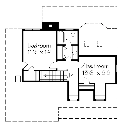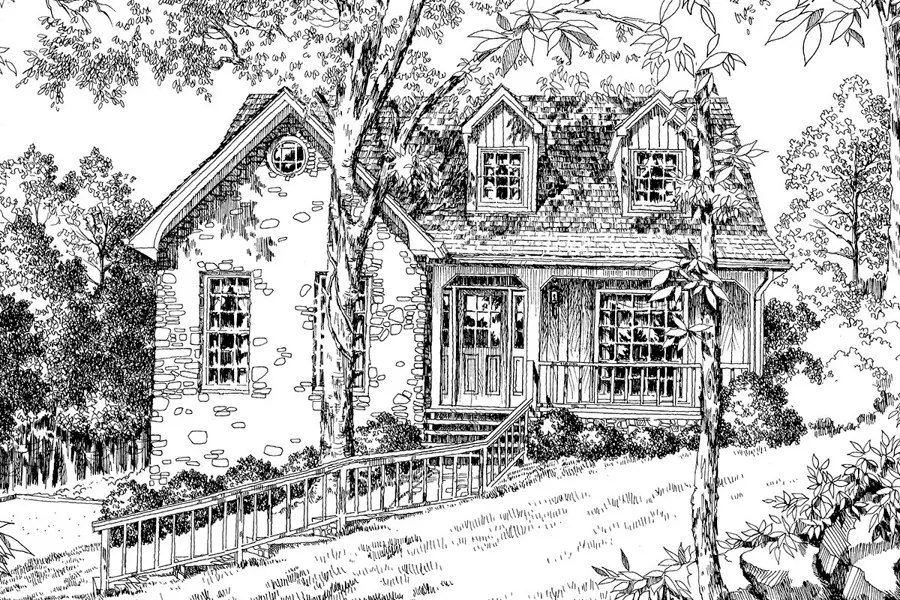Sticks Stones Cottage House Plan
Details: 1,994 Sq Ft, 3 Bedrooms, 2.5 Baths
| Foundation: Walkout Basement |
Floor Plan Features of the Sticks Stones Cottage House Plan
Specifications
Square Feet
Dimensions
House Levels
| Level Name | Ceiling Heights |
|---|---|
| Main Floor | 8'-0" |
| Upper Floor | 8'-0" |
Construction
Features
Garage
| Type | Size |
|---|---|
| Tuck Under | 2 - Stall |
Description
Local stone and wood siding blend this cottage into its setting. Board-and-batten construction and simple post-and-rail detailing give the house a handcrafted look. A small front porch and a rear sitting porch provide views of the woods. A cedar-shingle roof and stone chimney complete the look of a compact mountain lodge.
A galley kitchen separates the light-filled breakfast room from the dining room. In the breakfast area, natural light lost to the overhanging porch roof is regained with the introduction of skylights. There's also a spacious living room anchored by a stone fireplace.
Convenience and privacy were considered for the master bedroom. Upstairs are two bedrooms and a bath. The plan also includes a basement with space for two cars.
Designed by Philip Franks Architects.
Plan number SL-108.
CAD File
Source drawing files of the plan. This package is best provided to a local design professional when customizing the plan with architect. [Note: not all house plans are available as CAD sets.]
PDF Plan Set
Downloadable file of the complete drawing set. Required for customization or printing large number of sets for sub-contractors.
Construction Set
Five complete sets of construction plans, when building the house as-is or with minor field adjustments. This set is stamped with a copyright.
Pricing Set
Recommended for construction bids or pricing. Stamped "Not For Construction". The purchase price can be applied toward an upgrade to other packages of the same plan.





