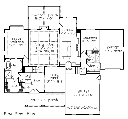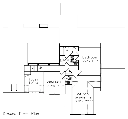Statesboro House Plan
Details: 2,676 Sq Ft, 4 Bedrooms, 3 Baths
Floor Plan Features of the Statesboro House Plan
Specifications
Square Feet
Dimensions
House Levels
| Level Name | Ceiling Heights |
|---|---|
| Upper Floor | 9'-0" |
| Main Floor | 9'-0" |
Construction
Features
Garage
| Type | Size |
|---|---|
| Attached | 2 - Stall |
| Attached | 1 - Stall |
Description
The Statesboro house plan combines classic Southern architecture with contemporary features.
The main-level primary suite ensures convenience, while the open-concept living areas promote connectivity. The spacious kitchen serves as a central hub for gatherings, and the bonus room provides flexibility for various needs.
The rear porch enhances outdoor living, making this home ideal for both formal events and casual get-togethers. In Statesboro, every space is inviting.
Designed by Frank Betz Associates, Inc.
Plan number SL-1929.
Find Your Ideal Southern Home Design
The Statesboro home design blends classic architecture with modern functionality, perfect for those seeking a spacious and well-planned layout. Browse more Southern Living designs in our house plan collections by style to find the perfect fit for your next build.
CAD File
Source drawing files of the plan. This package is best provided to a local design professional when customizing the plan with architect. [Note: not all house plans are available as CAD sets.]
PDF Plan Set
Downloadable file of the complete drawing set. Required for customization or printing large number of sets for sub-contractors.
Construction Set
Five complete sets of construction plans, when building the house as-is or with minor field adjustments. This set is stamped with a copyright.
Pricing Set
Recommended for construction bids or pricing. Stamped "Not For Construction". The purchase price can be applied toward an upgrade to other packages of the same plan.





