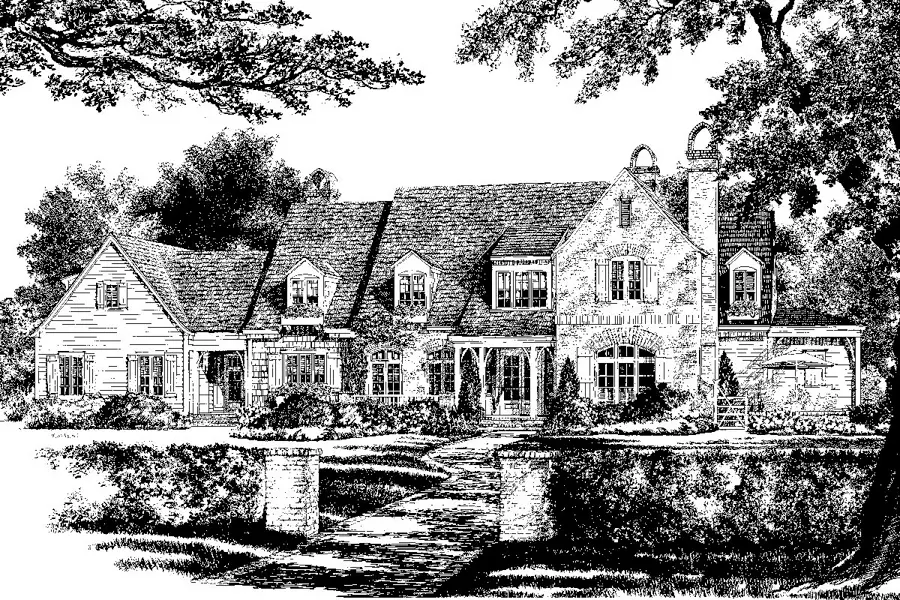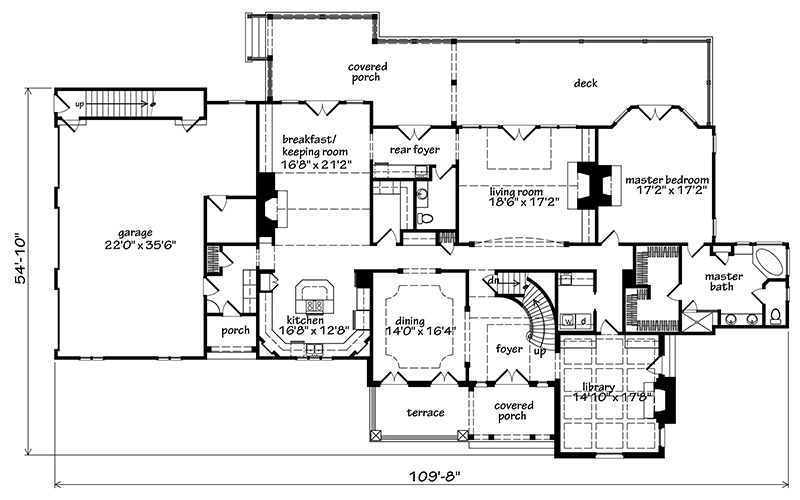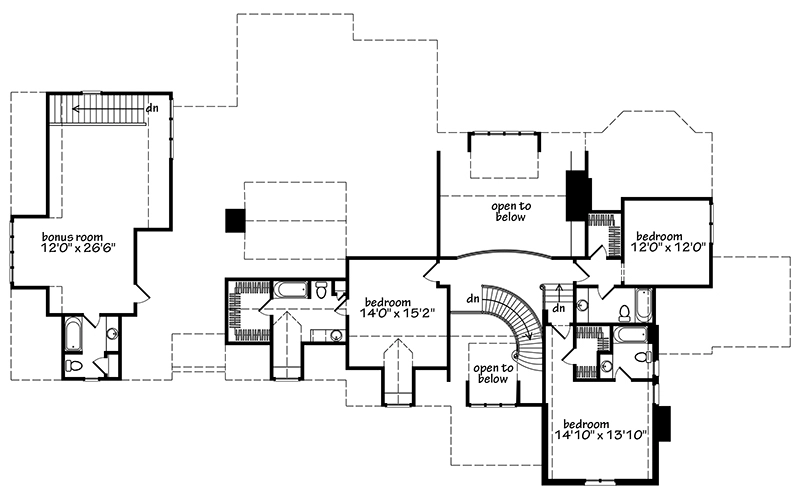Stanton Court
Details: 4,206 Sq Ft, 4 Bedrooms, 4.5 Baths
| Foundation: Partial Walkout Basement |
Specifications
Square Feet
Dimensions
House Levels
| Level Name | Ceiling Heights |
|---|---|
| Main Floor | 10'-0" |
| Upper Floor | 9'-0" |
Construction
Features
Garage
| Type | Size |
|---|---|
| Attached | 3 - Stall |
Description
Stanton Court recalls the design qualities often associated with houses constructed in the 1920s. This plan honors the richness of traditional design elements with its covered, porch, multiple fireplaces, and distinctive window shapes and treatments.
Contemporary design features such as an open floor plan, spacious master suite, and easy outdoor access make this house plan suitable for a growing family.
With 4 or 5 bedrooms and 4-1/2 or 5-1/2 baths, homeowners can utilize space as the need arises. There's an additional 664 square feet of bonus space separate from the main house and accessible from the garage.
Designed by Hector Eduardo Contreras.
CAD File
Source drawing files of the plan. This package is best provided to a local design professional when customizing the plan with architect.
PDF Plan Set
Downloadable file of the complete drawing set. Required for customization or printing large number of sets for sub-contractors.
Construction Set
Five complete sets of construction plans, when building the house as-is or with minor field adjustments. This set is stamped with a copyright.
Pricing Set
Recommended for construction bids or pricing. Stamped "Not For Construction". The purchase price can be applied toward an upgrade to other packages of the same plan.







