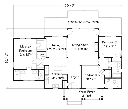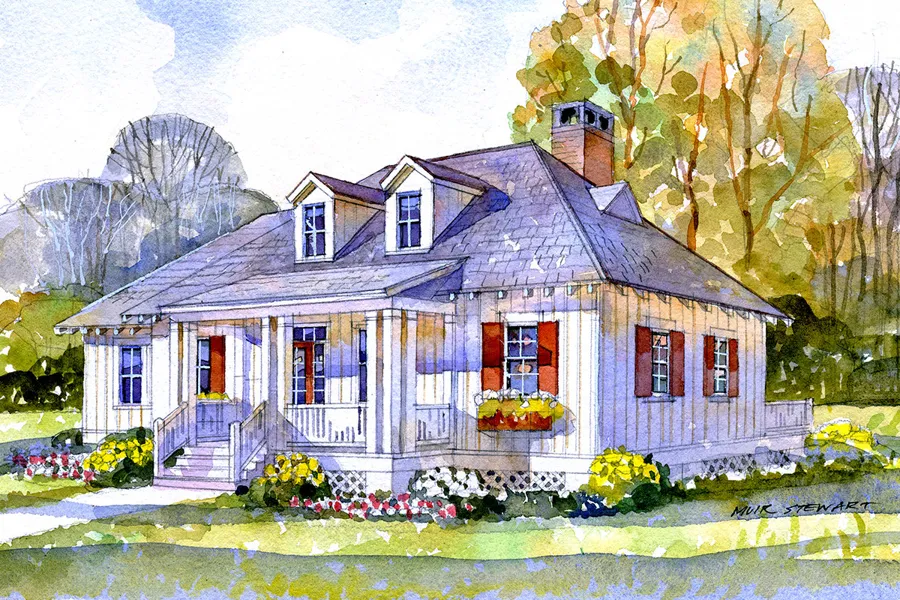St George Cottage House Plan
Details: 1,610 Sq Ft, 3 Bedrooms, 3 Baths
| Foundation: Crawlspace |
Floor Plan Features of the St George Cottage House Plan
Specifications
Square Feet
Dimensions
House Levels
| Level Name | Ceiling Heights |
|---|---|
| Main Floor | 9'-0" |
Construction
Features
Description
The St. George Cottage from architect John Tee is a quaint coastal-inspired design featuring an open, efficient layout that makes the most of its square footage.
Abundant natural light floods the interior of the home, where a fireplace and dual access to a full-width rear covered porch highlight the main area. The master bedroom is situated opposite the secondary bedrooms for privacy.
Designed by John Tee, Architect.
Plan number SL-1906.
CAD File
Source drawing files of the plan. This package is best provided to a local design professional when customizing the plan with architect. [Note: not all house plans are available as CAD sets.]
PDF Plan Set
Downloadable file of the complete drawing set. Required for customization or printing large number of sets for sub-contractors.
Construction Set
Five complete sets of construction plans, when building the house as-is or with minor field adjustments. This set is stamped with a copyright.
Pricing Set
Recommended for construction bids or pricing. Stamped "Not For Construction". The purchase price can be applied toward an upgrade to other packages of the same plan.



