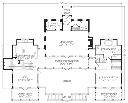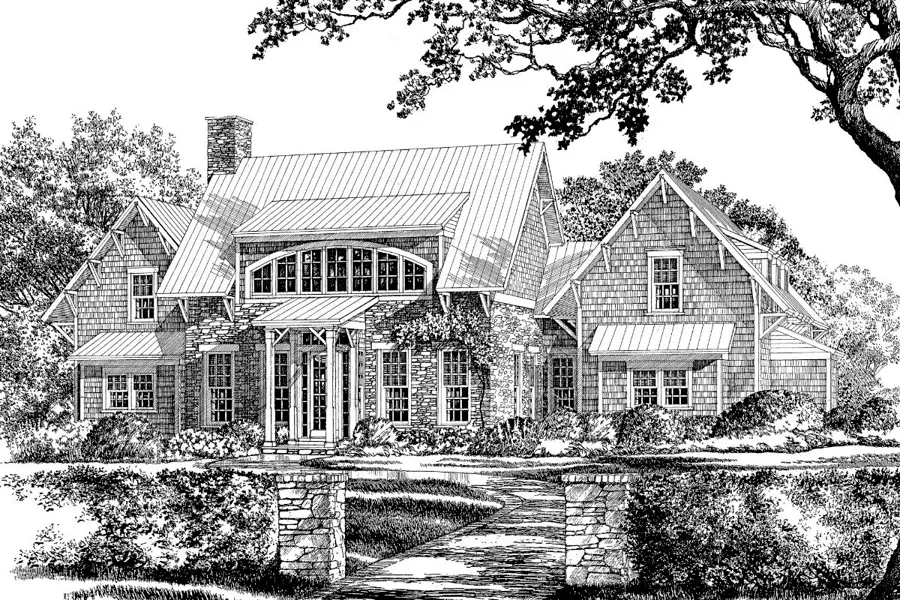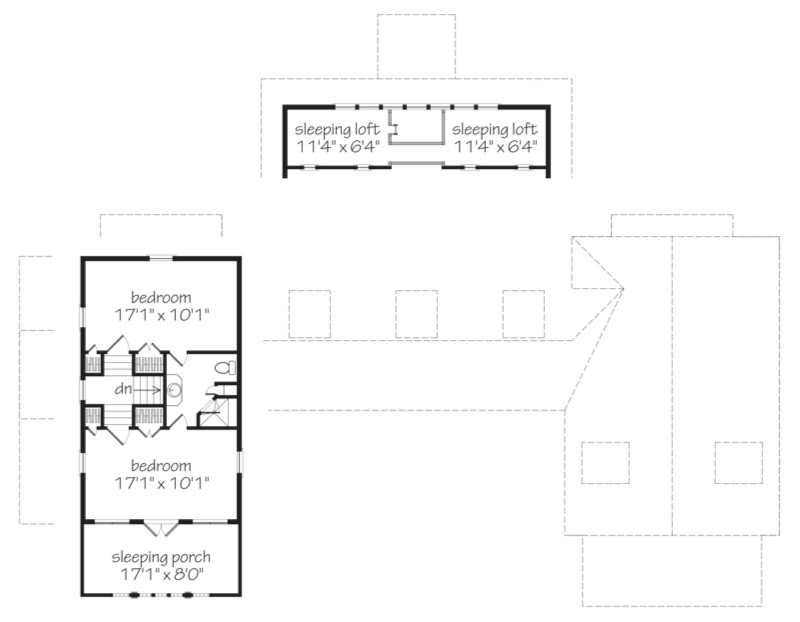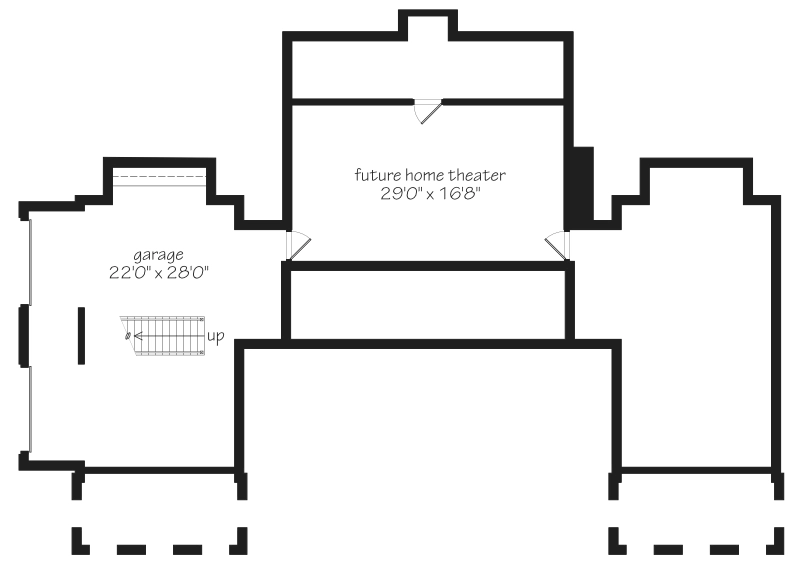Spring Lake Cottage House Plan
Details: 2,639 Sq Ft, 3 Bedrooms, 2.5 Baths
| Foundation: Walkout Basement |
Floor Plan Features of the Spring Lake Cottage House Plan
Specifications
Square Feet
Dimensions
House Levels
| Level Name | Ceiling Heights |
|---|---|
| Upper Floor | 9'-0" |
| Main Floor | 9'-0" |
Construction
Features
Garage
| Type | Size |
|---|---|
| Tuck Under | 2 - Stall |
Description
Waves of sunlight break on the wide windows of this charming home, flowing over the family spaces below. Craftsman-style detailing adds traditional flair to the striking facade.
The family room showcases a handsome fireplace and overlooks a wide screened porch. The cozy, adjacent library has built-in shelves and a wide built-in desk. The spacious kitchen serves the most boisterous family with ease. An eating bar takes care of meals on the go, and a broad, rear terrace is only a few steps away. Around the corner, the dining room hosts formal meals in true style.
The master suite is an isolated paradise. French doors lead to a just-for-two porch, and the private bath hosts a whirlpool tub and two vanities.
Upstairs, two bedrooms - one with its own porch - share a full bath. Tucked above the foyer, twin sleeping lofts ensure that there's always room for guests - not to mention a grand view.
Designed by Mouzon Design.
Plan number SL-494.
CAD File
Source drawing files of the plan. This package is best provided to a local design professional when customizing the plan with architect. [Note: not all house plans are available as CAD sets.]
PDF Plan Set
Downloadable file of the complete drawing set. Required for customization or printing large number of sets for sub-contractors.
Construction Set
Five complete sets of construction plans, when building the house as-is or with minor field adjustments. This set is stamped with a copyright.
Pricing Set
Recommended for construction bids or pricing. Stamped "Not For Construction". The purchase price can be applied toward an upgrade to other packages of the same plan.







