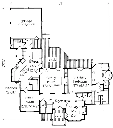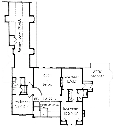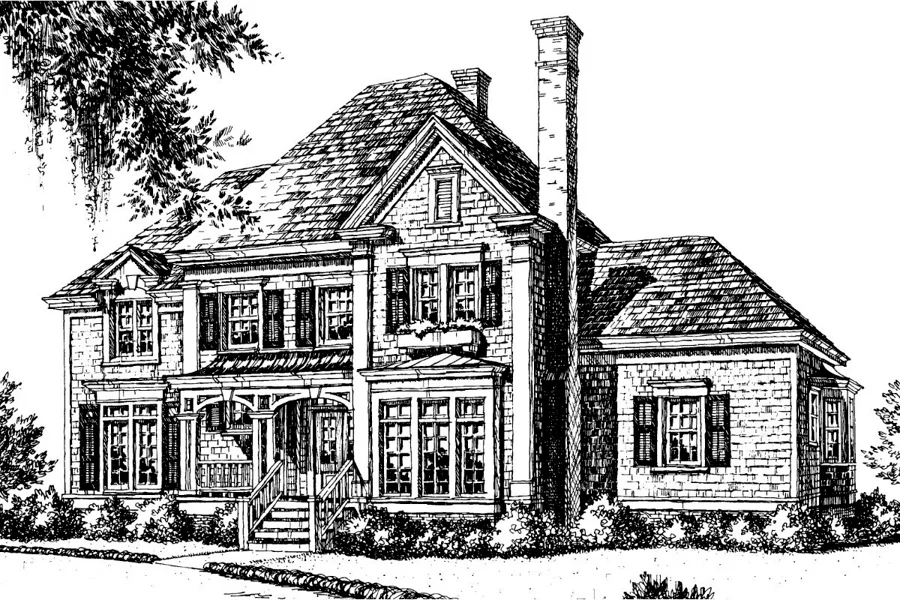Spirit Of The Coast House Plan
Details: 3,320 Sq Ft, 4 Bedrooms, 4 Baths
| Foundation: Crawlspace |
Floor Plan Features of the Spirit Of The Coast House Plan
Specifications
Square Feet
Dimensions
House Levels
| Level Name | Ceiling Heights |
|---|---|
| Main Floor | 9'-0" |
| Upper Floor | 8'-6" |
Construction
Features
Garage
| Type | Size |
|---|---|
| Attached | 2 - Stall |
Description
Turn-of-the-century vacation houses on the Atlantic Coast were rich in detail and had spacious interiors. Many of these rambling houses are still standing along the coastlines of Georgia and the Carolinas. Their playful spirit inspired the architects to create this attractive and functional house plan.
"Large, two-story 'cottages' were favored retreats along the East Coast in the late 19th and early 20th centuries," explains one. Often sided with clapboard or shingle recalling the colonial era, the houses featured wide windows and doors and tall, spreading roofs.
With almost 3,500 square feet of living space, our plan includes a family room; an open, family-style kitchen; and a light-filled breakfast area. The master bedroom, with a spacious bath and two large walk-in closets, provides convenience and privacy.
Three additional bedrooms and two baths are located on the second floor. An additional 690 square feet of bonus space over the garage can be finished later.
Designed by Spitzmiller and Norris, Inc.
Plan number SL-174.
CAD File
Source drawing files of the plan. This package is best provided to a local design professional when customizing the plan with architect. [Note: not all house plans are available as CAD sets.]
PDF Plan Set
Downloadable file of the complete drawing set. Required for customization or printing large number of sets for sub-contractors.
Construction Set
Five complete sets of construction plans, when building the house as-is or with minor field adjustments. This set is stamped with a copyright.
Pricing Set
Recommended for construction bids or pricing. Stamped "Not For Construction". The purchase price can be applied toward an upgrade to other packages of the same plan.





