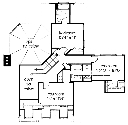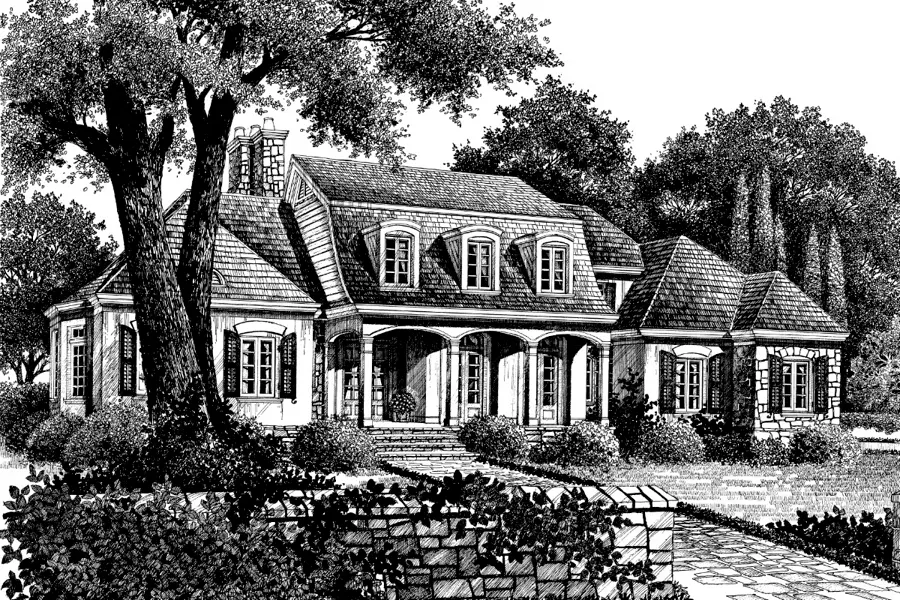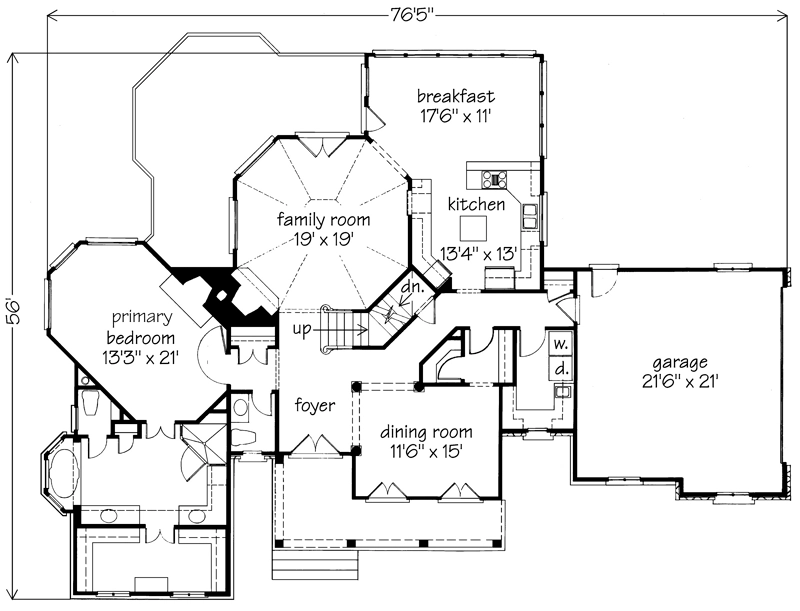Southberry Farm House Plan
Details: 2,888 Sq Ft, 4 Bedrooms, 3.5 Baths
| Foundation: Walkout Basement |
Floor Plan Features of the Southberry Farm House Plan
Specifications
Square Feet
Dimensions
House Levels
| Level Name | Ceiling Heights |
|---|---|
| Main Floor | 9'-0" |
| Upper Floor | 8'-0" |
Construction
Features
Garage
| Type | Size |
|---|---|
| Attached | 2 - Stall |
Description
An enthusiastic blend of formal and farmhouse characteristics, Southberry Farm achieves the simple elegance usually associated with larger homes.
Combining traditional and contemporary styling, the house features a gambrel roof with flaring eaves. On the exterior, stucco and stone combine for a look that's simple and solid in the best Southern tradition. A gently scalloped porch arcade, double-casement dormer windows, and offset wings add to the rambling, country-house look.
Ceiling heights are 9 feet downstairs and the conventional 8 feet on the second level, but the extra headroom afforded by the gambrel roof and dormer windows makes the upstairs spacious.
Designed by Stephen Fuller, Inc.
Plan number SL-811.
CAD File
Source drawing files of the plan. This package is best provided to a local design professional when customizing the plan with architect. [Note: not all house plans are available as CAD sets.]
PDF Plan Set
Downloadable file of the complete drawing set. Required for customization or printing large number of sets for sub-contractors.
Construction Set
Five complete sets of construction plans, when building the house as-is or with minor field adjustments. This set is stamped with a copyright.
Pricing Set
Recommended for construction bids or pricing. Stamped "Not For Construction". The purchase price can be applied toward an upgrade to other packages of the same plan.





