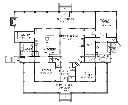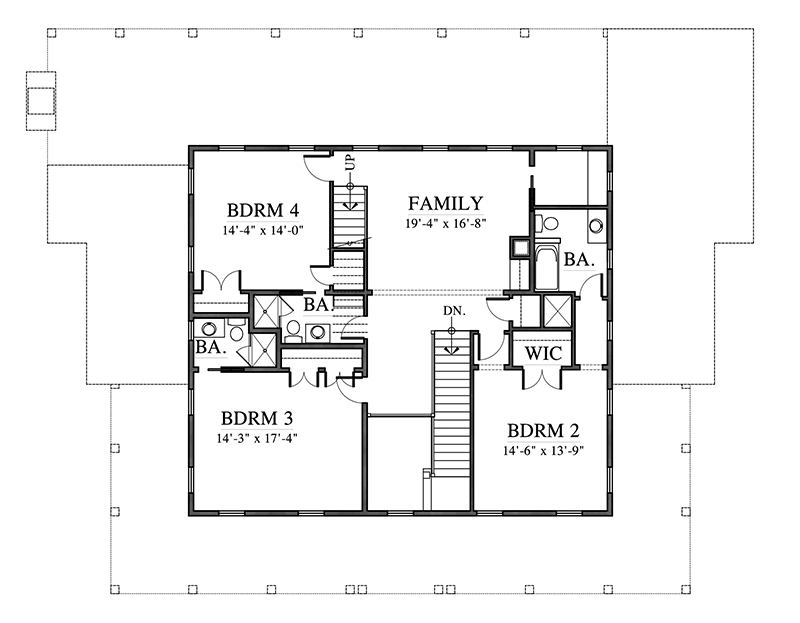Soper House Plan
Details: 3,913 Sq Ft, 4 Bedrooms, 4.5 Baths
| Foundation: Crawlspace |
Floor Plan Features of the Soper House Plan
Specifications
Square Feet
Dimensions
House Levels
| Level Name | Ceiling Heights |
|---|---|
| Upper Floor | 10'-0" |
| Main Floor | 11'-0" |
Construction
Features
Description
This plan is the ultimate southern charmer with its nearly perfect symmetrical design and sprawling wrap around front porch. Enter the house through a traditional foyer and you'll be greeted by an open living spaces that spill onto the 650 screened porch, perfect for those chilly fall nights down south.
Designed by Allison Ramsey Architects, Inc.
Plan number SL-1935.
Please note: The garage shown in the photograph is not part of the plan set but is available separately. Please contact us for details.
CAD File
Source drawing files of the plan. This package is best provided to a local design professional when customizing the plan with architect. [Note: not all house plans are available as CAD sets.]
PDF Plan Set
Downloadable file of the complete drawing set. Required for customization or printing large number of sets for sub-contractors.
Construction Set
Five complete sets of construction plans, when building the house as-is or with minor field adjustments. This set is stamped with a copyright.
Pricing Set
Recommended for construction bids or pricing. Stamped "Not For Construction". The purchase price can be applied toward an upgrade to other packages of the same plan.





