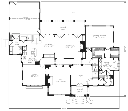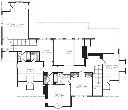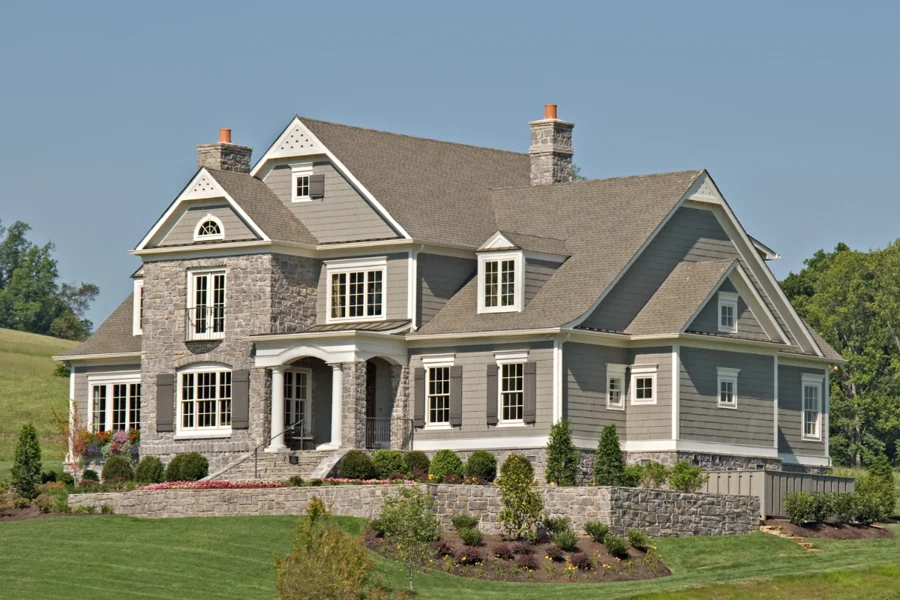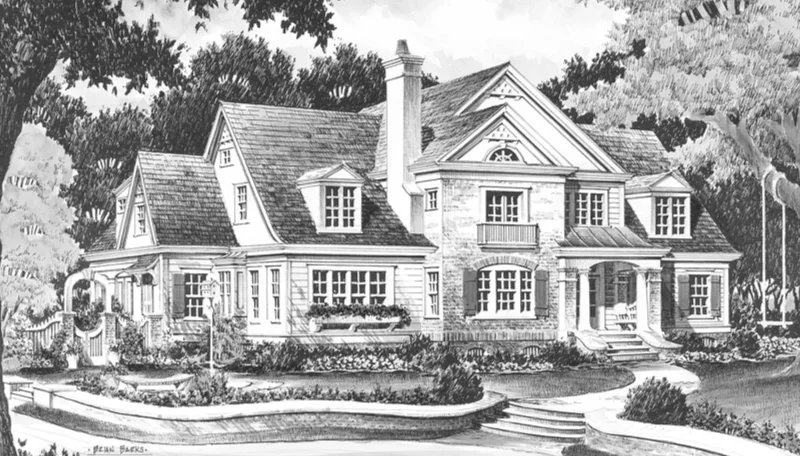Somerset House Plan
Details: 4,177 Sq Ft, 4 Bedrooms, 3.5 Baths
| Foundation: Walkout Basement |
Floor Plan Features of the Somerset House Plan
Specifications
Square Feet
Dimensions
House Levels
| Level Name | Ceiling Heights |
|---|---|
| Main Floor | 10'-0" |
| Upper Floor | 9'-0" |
Construction
Features
Garage
| Type | Size |
|---|---|
| Attached | 2 - Stall |
Description
Recall the feeling of yesteryear by coming home to this appealing country style house. The gabled and flared rooflines create a distinctive look, either built in brick and shingle or wood siding. It is a cottage style simply appointed by window boxes and shutters.
The columned front porch creates a welcoming entry into the spacious foyer. The public areas of the house are joined by a gallery which also provides an easy access wet bar. The efficient layout of the kitchen features a light-filled breakfast room, an island for cooking and serving, and a staircase.
Designed by Spitzmiller and Norris, Inc.
Plan number SL-846.
CAD File
Source drawing files of the plan. This package is best provided to a local design professional when customizing the plan with architect. [Note: not all house plans are available as CAD sets.]
PDF Plan Set
Downloadable file of the complete drawing set. Required for customization or printing large number of sets for sub-contractors.
Construction Set
Five complete sets of construction plans, when building the house as-is or with minor field adjustments. This set is stamped with a copyright.
Pricing Set
Recommended for construction bids or pricing. Stamped "Not For Construction". The purchase price can be applied toward an upgrade to other packages of the same plan.







