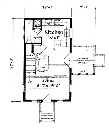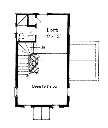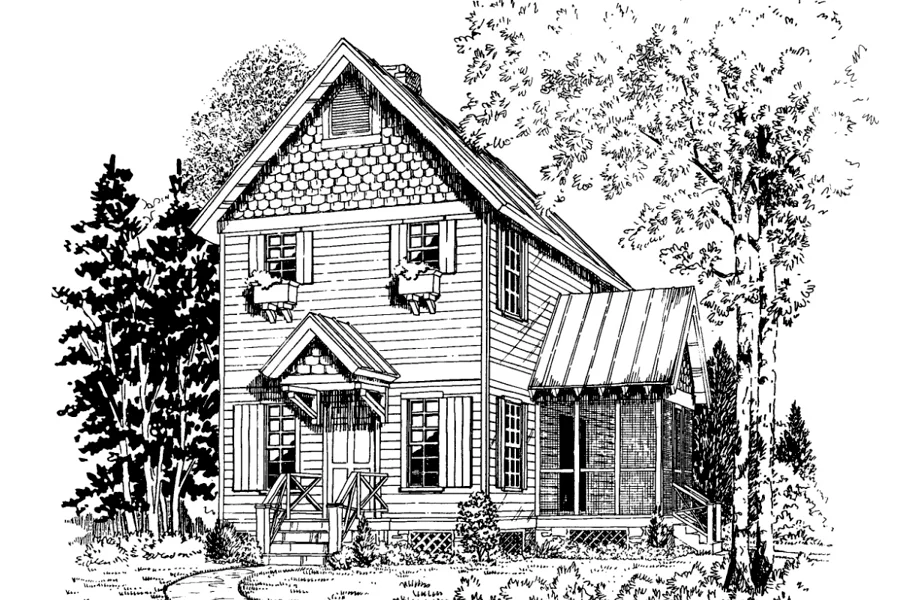The Smokey Creek House Plan
Details: 640 Sq Ft, 1 Bedrooms, 2 Baths
| Foundation: Crawlspace |
Floor Plan Features of the The Smokey Creek House Plan
Specifications
Square Feet
Dimensions
House Levels
| Level Name | Ceiling Heights |
|---|---|
| Main Floor | 8'-0" |
| Upper Floor | 8'-0" |
Construction
Features
Description
The Smokey Creek evokes the charm of a hideaway in the woods. The cabin is planned for both enjoyment and practicality and is intended for a beach, lake, or mountain site.
This little jewel lures warm-weather lovers to a screened porch, then lets them retreat in winter to the comforts of a wood-burning stove and central fireplace.
The Smokey Creek is from the Southern Living Cabin Collection.
Designed by William H. Phillips.
Plan number SL-729.
CAD File
Source drawing files of the plan. This package is best provided to a local design professional when customizing the plan with architect. [Note: not all house plans are available as CAD sets.]
PDF Plan Set
Downloadable file of the complete drawing set. Required for customization or printing large number of sets for sub-contractors.
Construction Set
Five complete sets of construction plans, when building the house as-is or with minor field adjustments. This set is stamped with a copyright.
Pricing Set
Recommended for construction bids or pricing. Stamped "Not For Construction". The purchase price can be applied toward an upgrade to other packages of the same plan.





