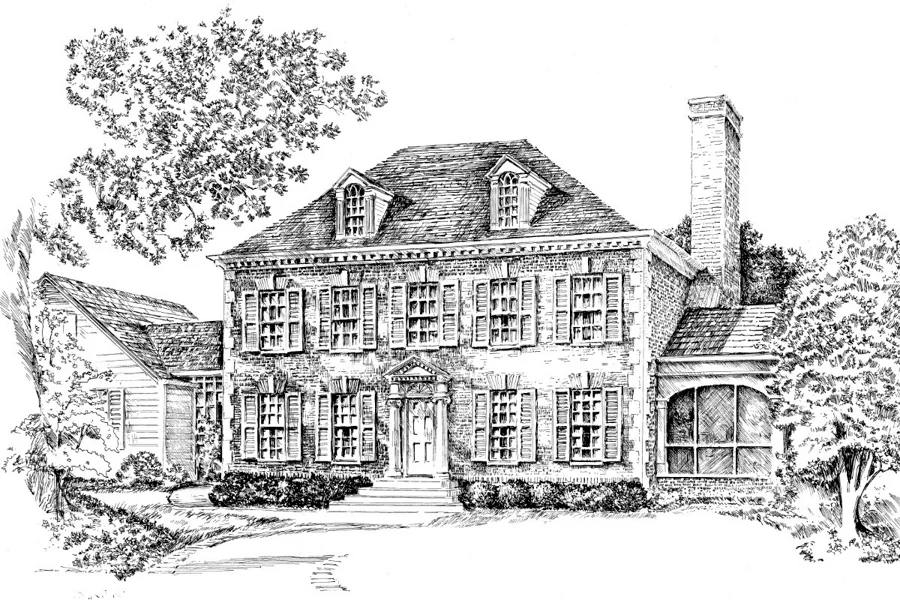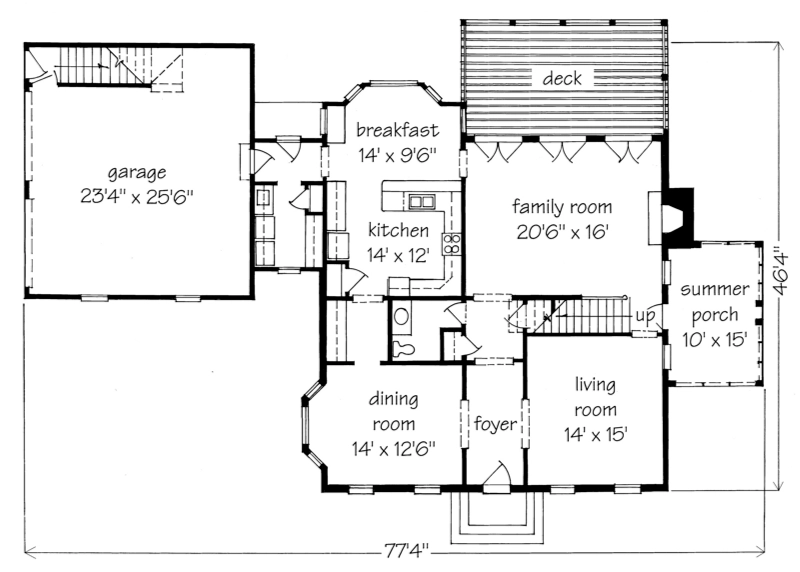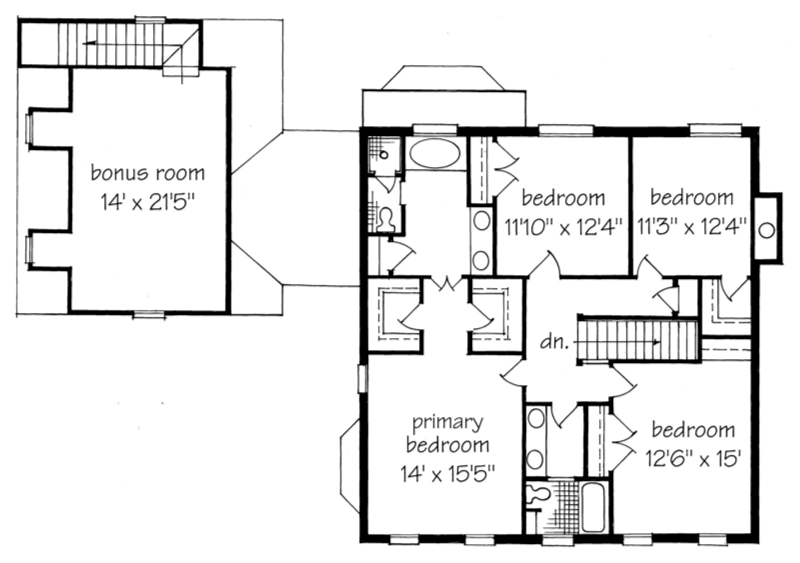Slaton House Plan
Details: 2,715 Sq Ft, 4 Bedrooms, 2.5 Baths
| Foundation: Crawlspace |
Floor Plan Features of the Slaton House Plan
Specifications
Square Feet
Dimensions
House Levels
| Level Name | Ceiling Heights |
|---|---|
| Main Floor | 9'-0" |
| Upper Floor | 8'-0" |
Construction
Features
Garage
| Type | Size |
|---|---|
| Attached | 2 - Stall |
Description
In the formal Georgian style, Slaton exudes the stately elegance of older Southern homes. Its brick exterior with cast-stone quoins and classic architectural detailing helps to accentuate the charm and beauty of period revival homes of the 1920s.
Interiors are updated to meet the needs of a contemporary family. Nine-foot ceilings on the first floor and careful placement of doors and windows allow for a spacious open feeling throughout the house.
The family room features a series of French doors leading to a deck. The bedrooms are located upstairs for privacy from the living areas.
Designed by John Tee, Architect.
Plan number SL-558.
CAD File
Source drawing files of the plan. This package is best provided to a local design professional when customizing the plan with architect. [Note: not all house plans are available as CAD sets.]
PDF Plan Set
Downloadable file of the complete drawing set. Required for customization or printing large number of sets for sub-contractors.
Construction Set
Five complete sets of construction plans, when building the house as-is or with minor field adjustments. This set is stamped with a copyright.
Pricing Set
Recommended for construction bids or pricing. Stamped "Not For Construction". The purchase price can be applied toward an upgrade to other packages of the same plan.





