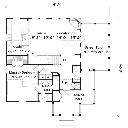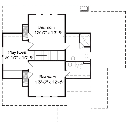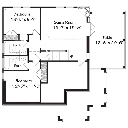Skitter Creek Cottage House Plan
Details: 1,826 Sq Ft, 3 Bedrooms, 3.5 Baths
Floor Plan Features of the Skitter Creek Cottage House Plan
Specifications
Square Feet
Dimensions
House Levels
| Level Name | Ceiling Heights |
|---|---|
| Upper Floor | 9'-0" |
| Main Floor | 9'-0" |
Construction
Features
Description
Part of an exclusive collection of plans from Caldwell Cline Architects & Designers and John Tee, Architect, designed specifically for Southern Living and the Village at The Landing in Reynolds Lake Oconee.
CAD File
Source drawing files of the plan. This package is best provided to a local design professional when customizing the plan with architect.
PDF Plan Set
Downloadable file of the complete drawing set. Required for customization or printing large number of sets for sub-contractors.
Construction Set
Five complete sets of construction plans, when building the house as-is or with minor field adjustments. This set is stamped with a copyright.
Pricing Set
Recommended for construction bids or pricing. Stamped "Not For Construction". The purchase price can be applied toward an upgrade to other packages of the same plan.







