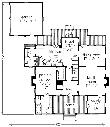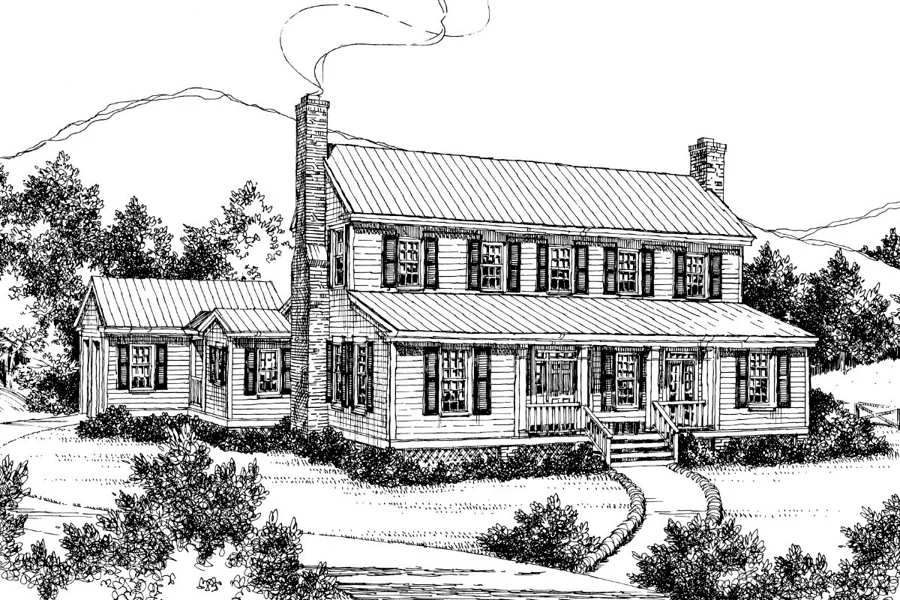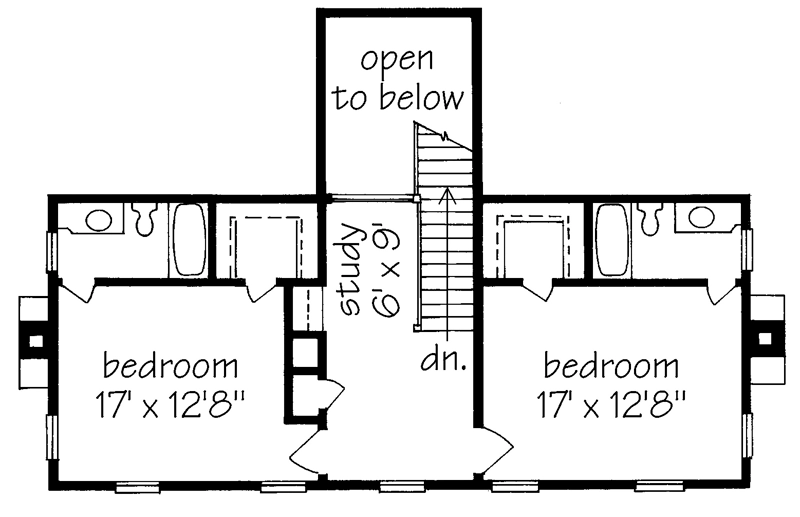Simply Southern
Details: 2,789 Sq Ft, 3 Bedrooms, 3.5 Baths
| Foundation: Crawlspace |
Specifications
Square Feet
Dimensions
House Levels
| Level Name | Ceiling Heights |
|---|---|
| Upper Floor | 9'-0" |
| Main Floor | 9'-0" |
Construction
Features
Garage
| Type | Size |
|---|---|
| Detached | 2 - Stall |
Description
Preserved from the past, this house plan is Simply Southern. Modeled after the I-House, a folk type widely found in the rural South in the 19th century, the design has country charm. To suit the lifestyle of the Southern backcountry, the porch that once stretched along the front of the house was often enclosed at each end to make two small rooms. These were sometimes known as "prophets' chambers" because they provided ready accommodations for itinerant preachers and other travelers.
This design element remains in our version but with updated uses as a master bath and study. On both levels inside, rooms are arranged around the central staircase. Working drawings include details for a double garage.
Designed by Philip Franks Architects.
CAD File
Source drawing files of the plan. This package is best provided to a local design professional when customizing the plan with architect.
PDF Plan Set
Downloadable file of the complete drawing set. Required for customization or printing large number of sets for sub-contractors.
Construction Set
Five complete sets of construction plans, when building the house as-is or with minor field adjustments. This set is stamped with a copyright.
Pricing Set
Recommended for construction bids or pricing. Stamped "Not For Construction". The purchase price can be applied toward an upgrade to other packages of the same plan.





