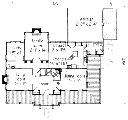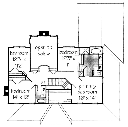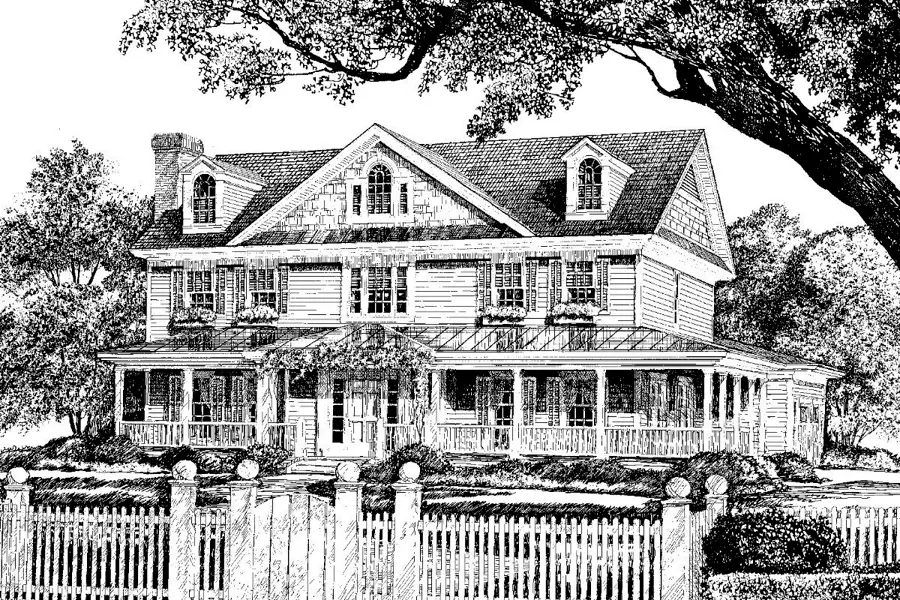The Silver Spring House Plan
Details: 3,003 Sq Ft, 4 Bedrooms, 2.5 Baths
| Foundation: Full Basement |
Floor Plan Features of the The Silver Spring House Plan
Specifications
Square Feet
Dimensions
House Levels
| Level Name | Ceiling Heights |
|---|---|
| Main Floor | 9'-0" |
| Upper Floor | 8'-0" |
Construction
Features
Garage
| Type | Size |
|---|---|
| Attached | 2 - Stall |
Description
Welcome to Silver Spring. Its large wraparound porch, covered by a standing-seam metal roof, recalls an inviting style long favored in the Upper South. The exterior design is enhanced by a center gable with a classic Palladian window and a series of sturdy, boxed columns supporting the front porch roof.
Interior features include a formal living room with fireplace, a separate study, a two-story family room, and a hallway balcony on the second floor, as well as a spacious country-style kitchen. The angled island houses the cooktop and serving bar.
Designed by CHK Architects & Planners.
Plan number SL-655.
CAD File
Source drawing files of the plan. This package is best provided to a local design professional when customizing the plan with architect. [Note: not all house plans are available as CAD sets.]
PDF Plan Set
Downloadable file of the complete drawing set. Required for customization or printing large number of sets for sub-contractors.
Construction Set
Five complete sets of construction plans, when building the house as-is or with minor field adjustments. This set is stamped with a copyright.
Pricing Set
Recommended for construction bids or pricing. Stamped "Not For Construction". The purchase price can be applied toward an upgrade to other packages of the same plan.





