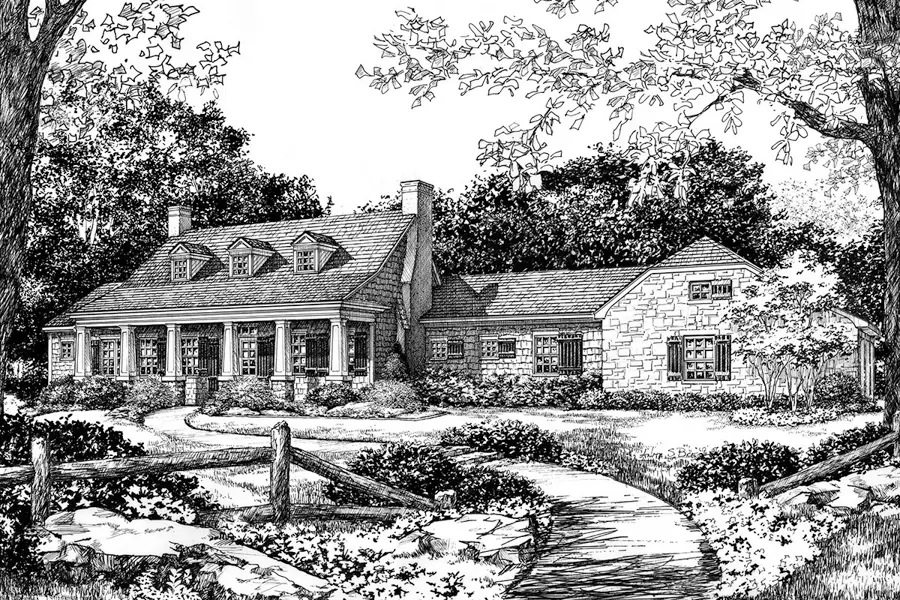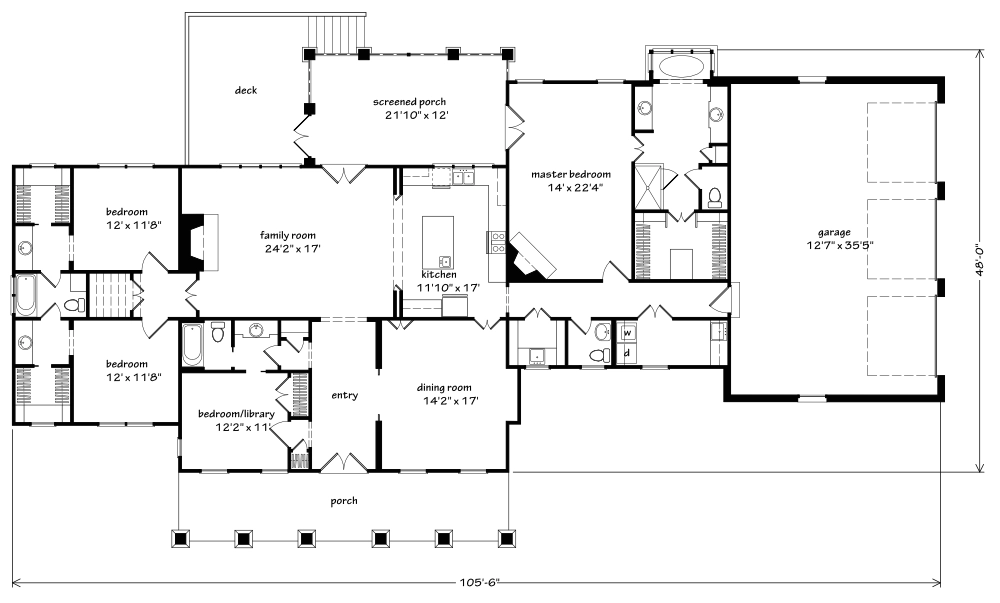Woodlands Cottage House Plan
Details: 2,755 Sq Ft, 4 Bedrooms, 3.5 Baths
| Foundation: Crawlspace |
Floor Plan Features of the Woodlands Cottage House Plan
Specifications
Square Feet
Dimensions
House Levels
| Level Name | Ceiling Heights |
|---|---|
| Main Floor | 9'-4" |
Construction
Features
Garage
| Type | Size |
|---|---|
| Attached | 3 - Stall |
Description
The Woodlands Cottage is a 4-bedroom, 3.5-bathroom single-story home spanning 2,755 sq ft, designed for comfort and functionality.
Its open floor plan seamlessly connects the living room, kitchen, and dining area, creating an inviting atmosphere. A spacious kitchen with an island provides ample prep space, while the fireplace in the living area adds warmth and charm.
The primary suite features a walk-in closet and a private ensuite bathroom with double vanity, shower, and soaking tub.
A screened porch extends the living space outdoors, perfect for year-round relaxation.
Designed by Hoyte Johnson, AIA.
Plan number SL-1252.
Start Building Your Dream Home
Start planning your dream home with the Woodlands Cottage house plan. Browse Southern Living House Plans for more single-story home designs combining modern functionality and timeless charm.
CAD File
Source drawing files of the plan. This package is best provided to a local design professional when customizing the plan with architect. [Note: not all house plans are available as CAD sets.]
PDF Plan Set
Downloadable file of the complete drawing set. Required for customization or printing large number of sets for sub-contractors.
Construction Set
Five complete sets of construction plans, when building the house as-is or with minor field adjustments. This set is stamped with a copyright.
Pricing Set
Recommended for construction bids or pricing. Stamped "Not For Construction". The purchase price can be applied toward an upgrade to other packages of the same plan.



