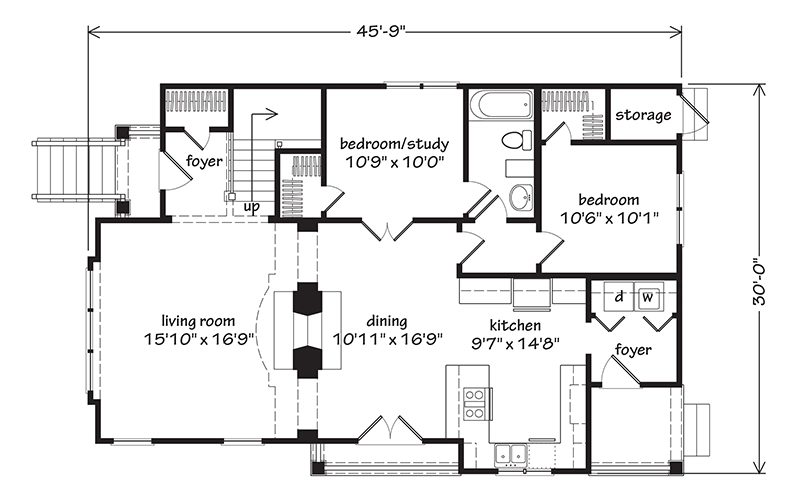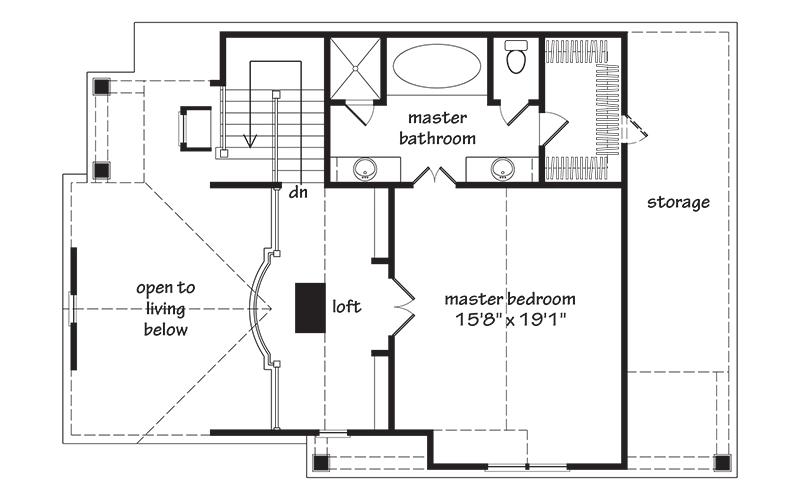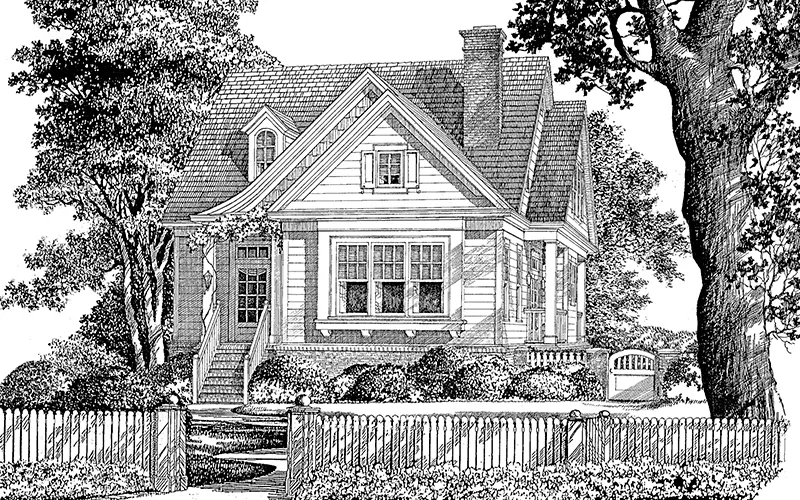Winonna Park House Plan
Details: 1,872 Sq Ft, 2 Bedrooms, 2 Baths
| Foundation: Crawlspace |
Floor Plan Features of the Winonna Park House Plan
Specifications
Square Feet
Dimensions
House Levels
| Level Name | Ceiling Heights |
|---|---|
| Upper Floor | 9'-0" |
| Main Floor | 9'-0" |
Construction
Features
Description
The Winonna Park Southern cottage offers all the amenities characteristic of larger homes, but in a manageable footprint. It is well-suited for the way families live today.
Free-flowing spaces abound, including an upper-floor loft area that is open to the main floor. A see-through fireplace punctuates the living and dining rooms, and a wall of front-facing windows in the living room ensures that this area receives plenty of natural light. The cozy kitchen features a convenient breakfast bar and opens to a rear foyer located near the space-saving laundry closet. Two bedrooms, one of which can be used as a study and which enjoys private access to a shared bath, boast walk-in closets.
Tucked under the eaves upstairs, the owner's suite features a double-door entry and a vaulted ceiling. The bedroom is connected to a full, private bath featuring two vanities, a walk-in closet, a private toilet, and a luxurious oval tub. An optional storage area can be accessed through the walk-in closet.
Designed by Watermark Coastal Homes.
Plan number SL-503.
Browse Similar Southern Cottage Plans
Want more cozy homes like Winonna Park? Browse cottage-style house plans featuring loft spaces, open living designs, and Southern charm.
CAD File
Source drawing files of the plan. This package is best provided to a local design professional when customizing the plan with architect. [Note: not all house plans are available as CAD sets.]
PDF Plan Set
Downloadable file of the complete drawing set. Required for customization or printing large number of sets for sub-contractors.
Construction Set
Five complete sets of construction plans, when building the house as-is or with minor field adjustments. This set is stamped with a copyright.
Pricing Set
Recommended for construction bids or pricing. Stamped "Not For Construction". The purchase price can be applied toward an upgrade to other packages of the same plan.







