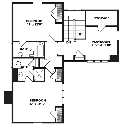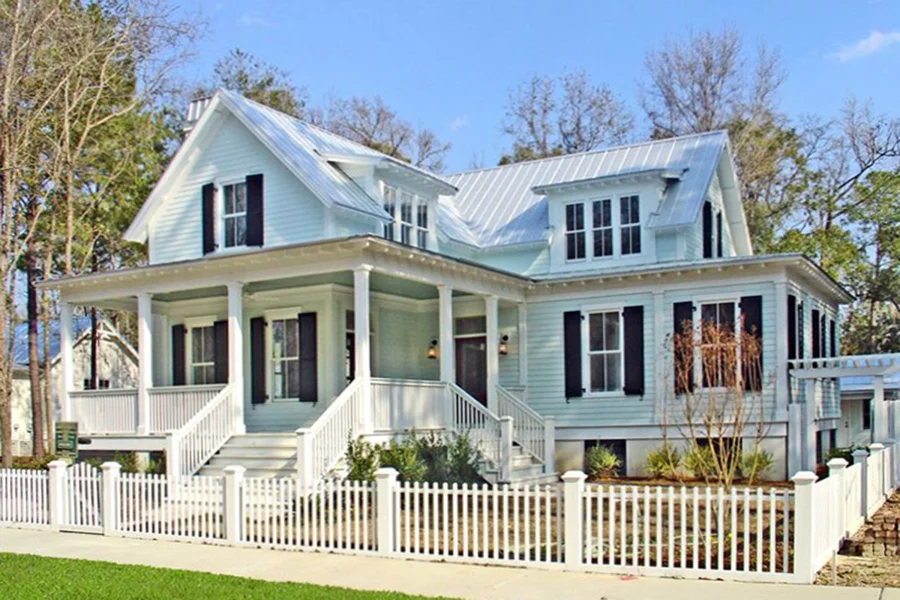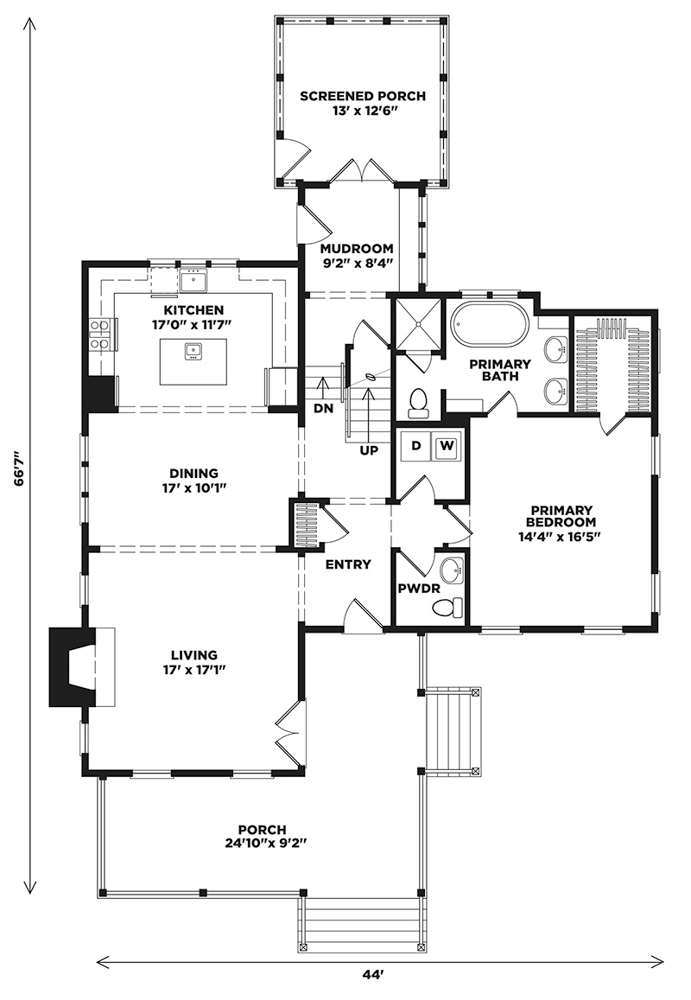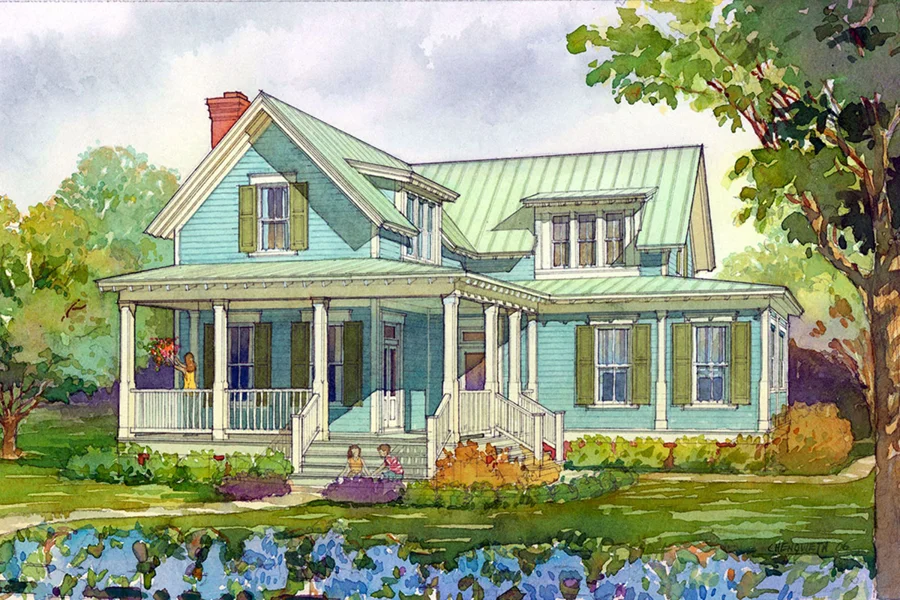Wildmere Cottage House Plan
Details: 2,345 Sq Ft, 3 Bedrooms, 3.5 Baths
| Foundation: Crawlspace |
Floor Plan Features of the Wildmere Cottage House Plan
Specifications
Square Feet
Dimensions
House Levels
| Level Name | Ceiling Heights |
|---|---|
| Main Floor | 10'-0" |
| Upper Floor | 9'-0" |
Construction
Features
Description
The Wildmere Cottage house plan blends Southern charm with subtle Gothic Revival influences in a thoughtfully designed 2-story layout. With 3 bedrooms, 3.5 bathrooms, and 2,345 square feet of conditioned living space, this plan balances cozy features with ample room for entertaining. The open kitchen and main living area offer seamless flow and porch access, while the upstairs loft adds functional versatility. A screened porch, fireplace, and classic lap siding complete the timeless exterior, making this design an inviting choice for families or second-home seekers alike.
Designed by MK Design Group.
Plan number SL-1110.
Looking for More 3-Bedroom Cottage Plans?
If the Wildmere Cottage plan caught your eye, browse other 3-bedroom cottage house plans with open layouts, Southern details, and flexible second-floor spaces.
CAD File
Source drawing files of the plan. This package is best provided to a local design professional when customizing the plan with architect. [Note: not all house plans are available as CAD sets.]
PDF Plan Set
Downloadable file of the complete drawing set. Required for customization or printing large number of sets for sub-contractors.
Construction Set
Five complete sets of construction plans, when building the house as-is or with minor field adjustments. This set is stamped with a copyright.
Pricing Set
Recommended for construction bids or pricing. Stamped "Not For Construction". The purchase price can be applied toward an upgrade to other packages of the same plan.







