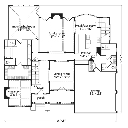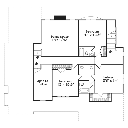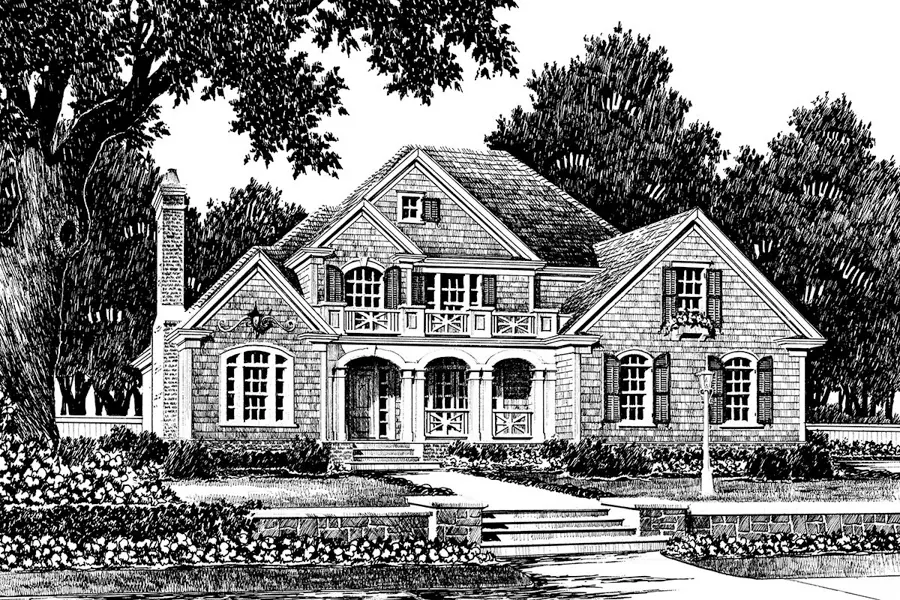Weatherton
Details: 3,246 Sq Ft, 4 Bedrooms, 3.5 Baths
| Foundation: Walkout Basement |
Specifications
Square Feet
Dimensions
House Levels
| Level Name | Ceiling Heights |
|---|---|
| Main Floor | 9'-0" |
| Upper Floor | 8'-0" |
Construction
Features
Garage
| Type | Size |
|---|---|
| Attached | 2 - Stall |
Description
An attractive, homey shingle exterior softens the look of this grand home. Inside, French doors open to the dining room from the front porch, giving you the option of serving after-dinner drinks outside. The nearby island kitchen is the perfect working space for creating fabulous meals. The spacious breakfast room includes a stylish bow window. Behind small double doors, an alcove joins the kitchen to a handy utility room and a half-bath. Both the family room and the formal living room include handsome fireplaces to warm any occasion.
Nicely secluded on the main floor, the primary bedroom has a vaulted ceiling and an exceptional private bath. A bonus space on the upper floor would work well as a playroom, complementing the three sizable secondary bedrooms.
Designed by Brian Barks.
CAD File
Source drawing files of the plan. This package is best provided to a local design professional when customizing the plan with architect.
PDF Plan Set
Downloadable file of the complete drawing set. Required for customization or printing large number of sets for sub-contractors.
Construction Set
Five complete sets of construction plans, when building the house as-is or with minor field adjustments. This set is stamped with a copyright.
Pricing Set
Recommended for construction bids or pricing. Stamped "Not For Construction". The purchase price can be applied toward an upgrade to other packages of the same plan.





