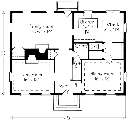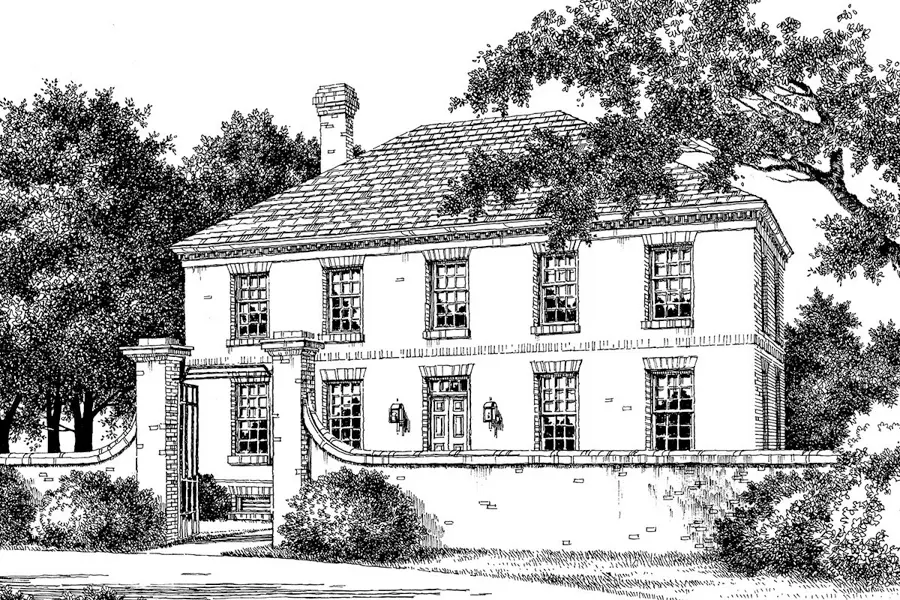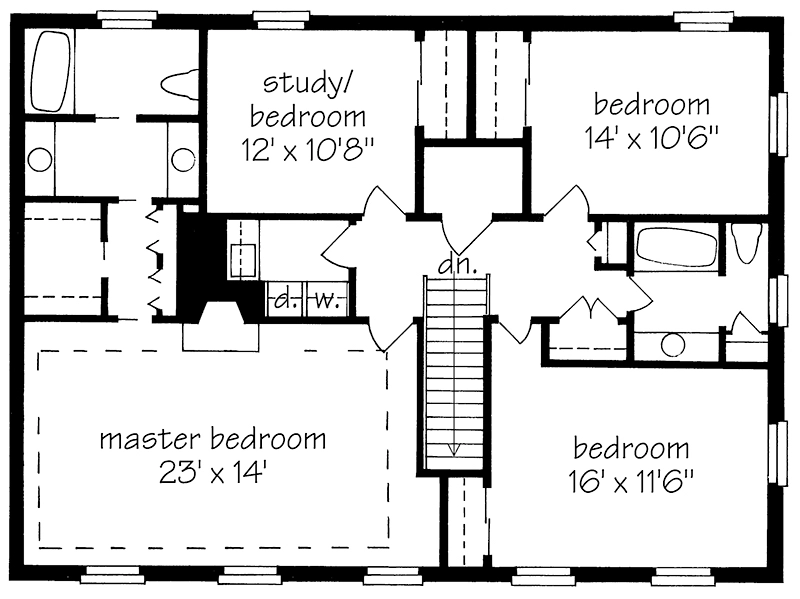Virginia House Plan
Details: 2,970 Sq Ft, 3 Bedrooms, 2.5 Baths
| Foundation: Crawlspace |
Floor Plan Features of the Virginia House Plan
Specifications
Square Feet
Dimensions
House Levels
| Level Name | Ceiling Heights |
|---|---|
| Main Floor | 10'-0" |
| Upper Floor | 8'-0" |
Construction
Features
Description
Adapted from the simple, classical lines of the historic Wythe House in Williamsburg, our two-story brick home offers generous servings of tradition and comfort. Precise proportioning and simple detailing give the design a distinctive Virginia flavor.
A double-door entry set beneath the characteristic jack arch and ribbon transom welcomes guests inside. Brick is laid in a Flemish-bond pattern with additional jack arches above the windows.
Following the basic rectangular shape of the house, interior rooms are simply proportioned but spacious. The plan offers 2-1/2 baths and the option of 3 or 4 bedrooms.
Designed by William H. Phillips.
Plan number SL-139.
CAD File
Source drawing files of the plan. This package is best provided to a local design professional when customizing the plan with architect. [Note: not all house plans are available as CAD sets.]
PDF Plan Set
Downloadable file of the complete drawing set. Required for customization or printing large number of sets for sub-contractors.
Construction Set
Five complete sets of construction plans, when building the house as-is or with minor field adjustments. This set is stamped with a copyright.
Pricing Set
Recommended for construction bids or pricing. Stamped "Not For Construction". The purchase price can be applied toward an upgrade to other packages of the same plan.





