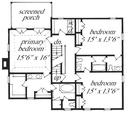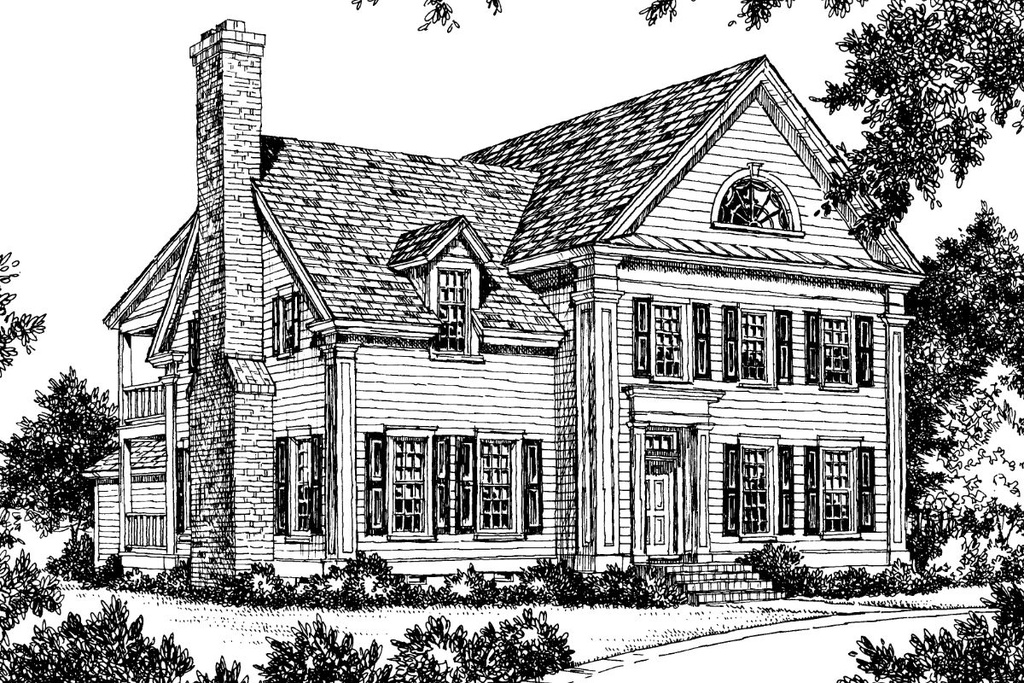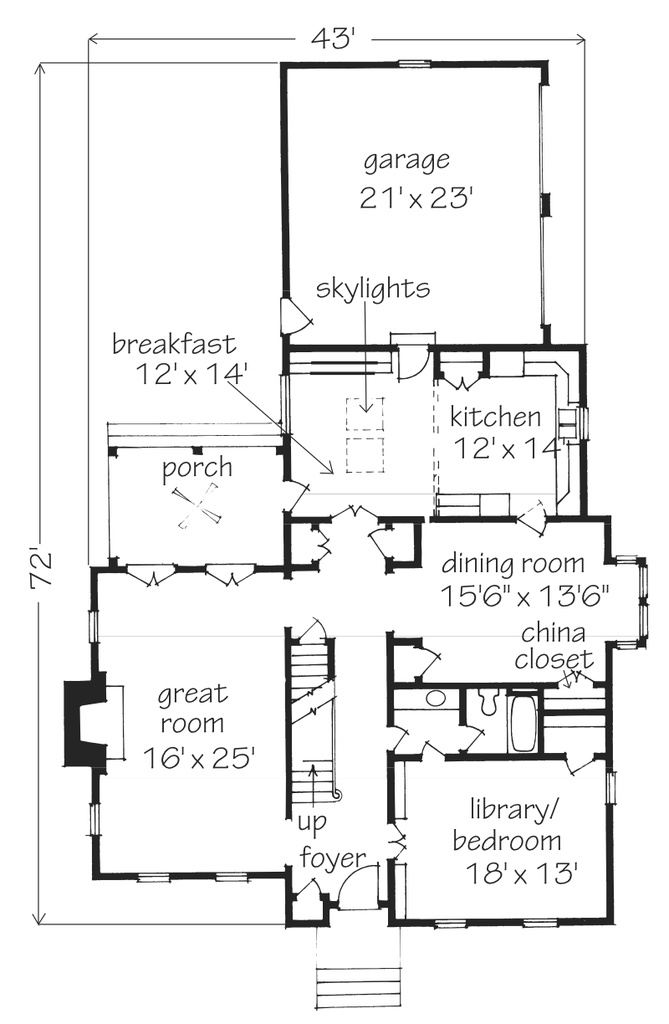Vernacular Greek Revival
Details: 3,018 Sq Ft, 3 Bedrooms, 3 Baths
| Foundation: Crawlspace |
Specifications
Square Feet
Dimensions
House Levels
| Level Name | Ceiling Heights |
|---|---|
| Upper Floor | 8'-4" |
| Main Floor | 9'-0" |
Construction
Features
Garage
| Type | Size |
|---|---|
| Attached | 2 - Stall |
Description
Although many people associate the Greek Revival style with the white, columned plantation house, simpler versions were much more typical. Pre-Civil War cottages, farmhouses, and even country stores all borrowed elements of this classic style. This plan is based on one of the common vernacular versions. A traditional two-story clapboard, it contains about 3,000 square feet of space. A front-facing gable with a cobweb fanlight echoes the pediment of the Greek temple. Corner pilasters replace the more typical (and the more costly) freestanding columns. Inside lies a large, old-fashioned great room with beamed ceiling and traditional mantel. The kitchen features a vaulted, beamed ceiling with skylights and an island work center. It adjoins a breakfast area, which opens to a porch. The separate dining room includes a true china closet, as well as a box bay window. A combination powder room/bath allows the library to be converted into a guestroom. Upstairs, the master bedroom features a tray ceiling and double sets of French doors, which open to a screened sitting porch. The master bath includes a large dressing area with walk-in cedar closet and separate bathtub and shower. Across the hall, two additional bedrooms share a compartment bath. On the third level, double fan windows light the bonus space, which could be a studio, playroom, or private retreat.
Designed by G. John Baxter.
CAD File
Source drawing files of the plan. This package is best provided to a local design professional when customizing the plan with architect.
PDF Plan Set
Downloadable file of the complete drawing set. Required for customization or printing large number of sets for sub-contractors.
Construction Set
Five complete sets of construction plans, when building the house as-is or with minor field adjustments. This set is stamped with a copyright.
Pricing Set
Recommended for construction bids or pricing. Stamped "Not For Construction". The purchase price can be applied toward an upgrade to other packages of the same plan.





