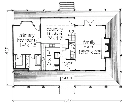Vernacular Cottage House Plan
Details: 1,883 Sq Ft, 3 Bedrooms, 2 Baths
| Foundation: Crawlspace |
Floor Plan Features of the Vernacular Cottage House Plan
Specifications
Square Feet
Dimensions
House Levels
| Level Name | Ceiling Heights |
|---|---|
| Main Floor | 8'-0" |
| Upper Floor | 8'-0" |
Construction
Features
Description
Climate has always exerted a powerful influence on the architecture of the South. Before the advent of air conditioning, even the simplest houses were constructed with techniques that took heat and humidity into account. This raised cottage applies many of these time- honored, common-sense solutions to the problems of living comfortably in the South.
Inspired by raised cottages in Southern coastal areas and by the cozy farmhouses of the interior South, the house's appealing vernacular style could work in a variety of locations. Our Vernacular Cottage plan features a characteristic double-pitched roof.
The hipped portion of the roof covers spacious galleries on three sides of the house. These galleries, or porches, once common features of Southern houses, serve as cool, transitional spaces between outdoors and indoors.
Designed by J. Dean Winesett.
Plan number SL-101
CAD File
Source drawing files of the plan. This package is best provided to a local design professional when customizing the plan with architect. [Note: not all house plans are available as CAD sets.]
PDF Plan Set
Downloadable file of the complete drawing set. Required for customization or printing large number of sets for sub-contractors.
Construction Set
Five complete sets of construction plans, when building the house as-is or with minor field adjustments. This set is stamped with a copyright.
Pricing Set
Recommended for construction bids or pricing. Stamped "Not For Construction". The purchase price can be applied toward an upgrade to other packages of the same plan.





