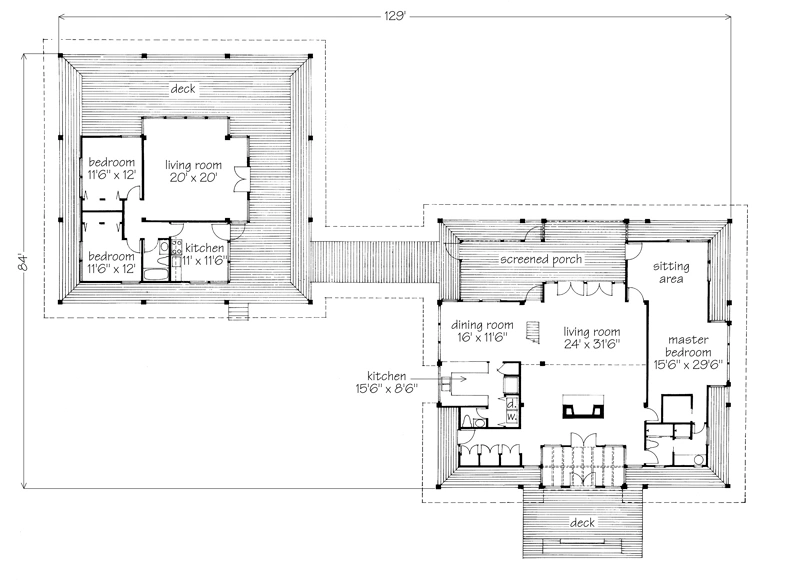Two-For-One House Plan
Details: 2,977 Sq Ft, 3 Bedrooms, 2.5 Baths
| Foundation: Crawlspace |
Floor Plan Features of the Two-For-One House Plan
Specifications
Square Feet
Dimensions
House Levels
| Level Name | Ceiling Heights |
|---|---|
| Main Floor | 9'-0" |
Construction
Features
Description
A simple way to combine privacy with sociability, this house plan features two homes in one. The single-bedroom main house is one level with a semiopen plan including a spacious master suite with separate sleeping and sitting areas. A ceramic-tile floor, French doors, and a skylit ceiling brighten the garden room entry. Remaining spaces in the main house offer areas for cooking and entertaining.
The design provides a number of possibilities. The main house could be built first, with the second house added later. Where zoning permits, the guesthouse might also be used for rental purposes. A bedroom could be added by enclosing part of the deck on the guesthouse. The units may also be arranged front and rear to fit on a narrow lot.
Overall dimensions of the two units (with connector) are 129 x 84 feet in the side-by-side layout. The bridge connecting the two may be shortened, if necessary. Both units are designed with shade and natural ventilation for warm, humid climates. Florida Cracker styling includes cedar board-and-batten exterior walls, crawlspace foundation, and a metal roof with deep overhangs. There are roughly 2,000 square feet of living space in the main unit and almost 1,000 square feet in the second unit.
Designed by Ron Haase.
Plan number SL-148.
CAD File
Source drawing files of the plan. This package is best provided to a local design professional when customizing the plan with architect. [Note: not all house plans are available as CAD sets.]
PDF Plan Set
Downloadable file of the complete drawing set. Required for customization or printing large number of sets for sub-contractors.
Construction Set
Five complete sets of construction plans, when building the house as-is or with minor field adjustments. This set is stamped with a copyright.
Pricing Set
Recommended for construction bids or pricing. Stamped "Not For Construction". The purchase price can be applied toward an upgrade to other packages of the same plan.



