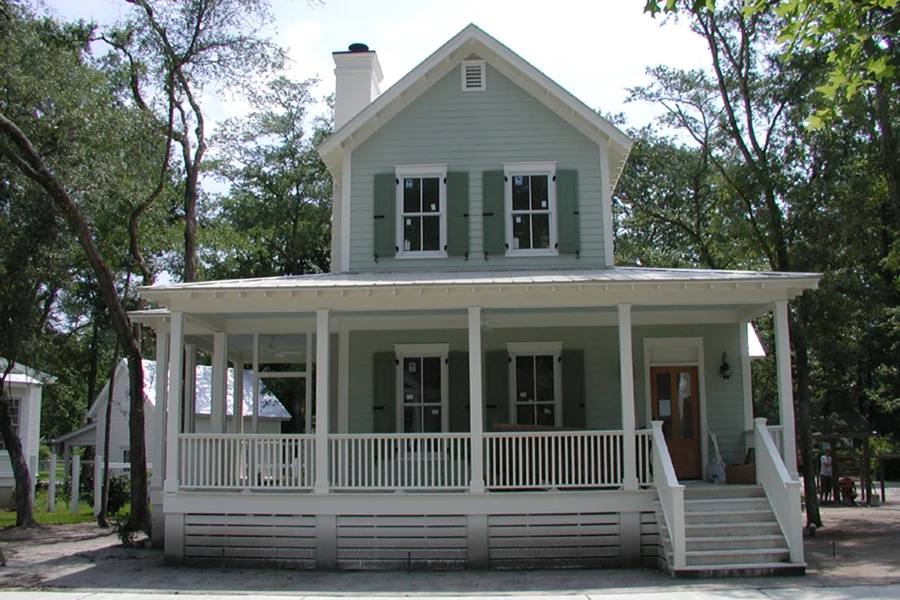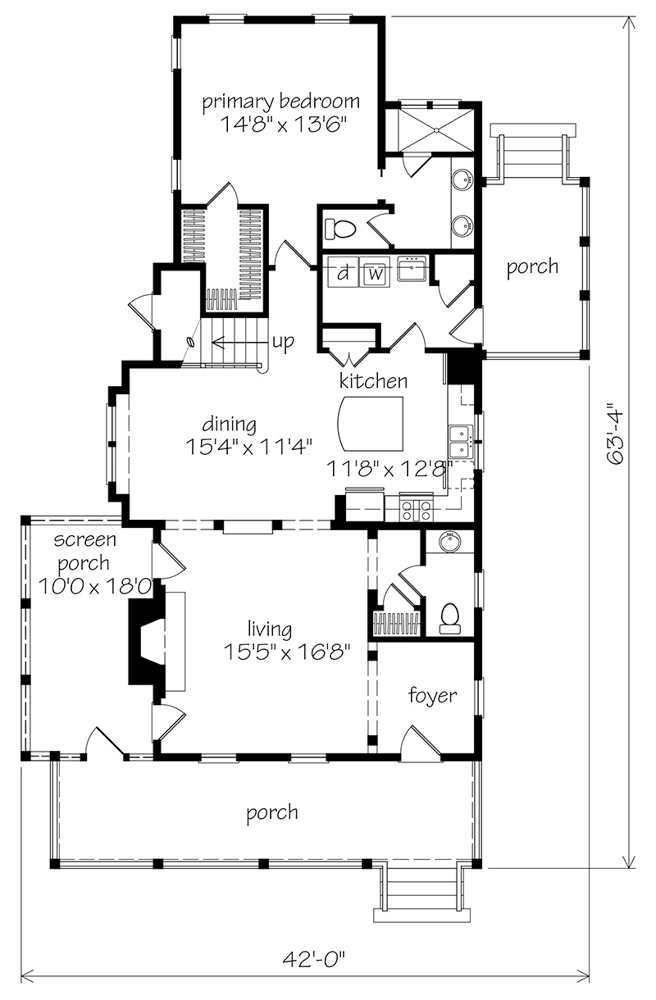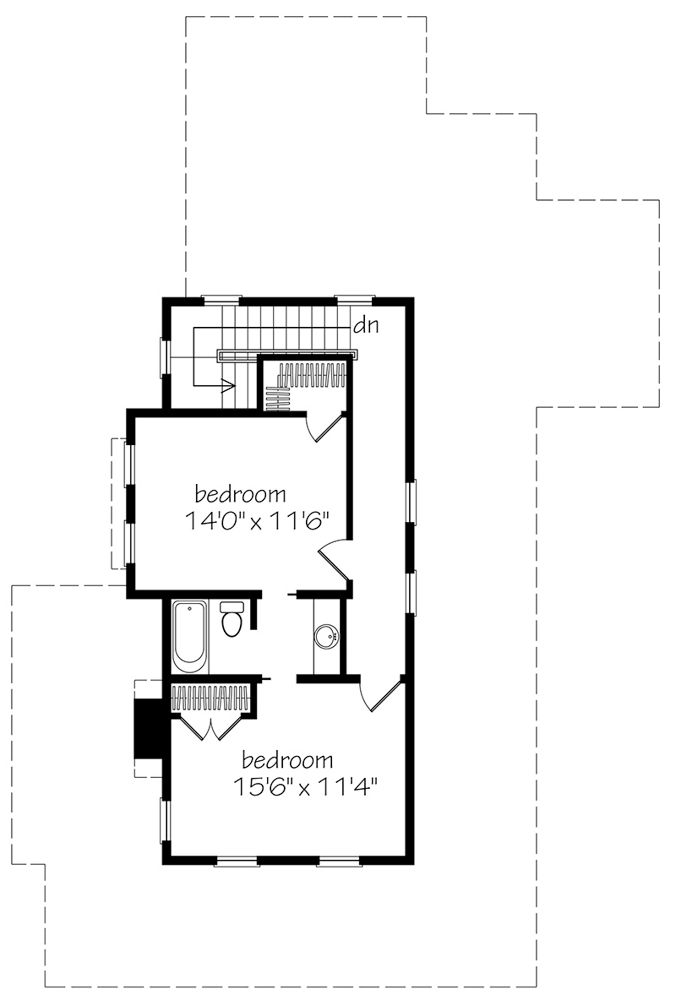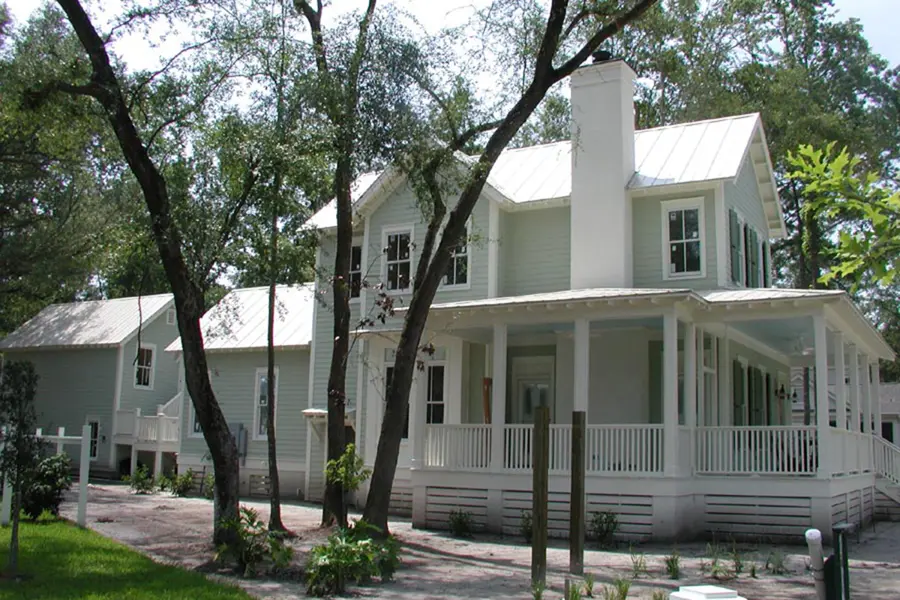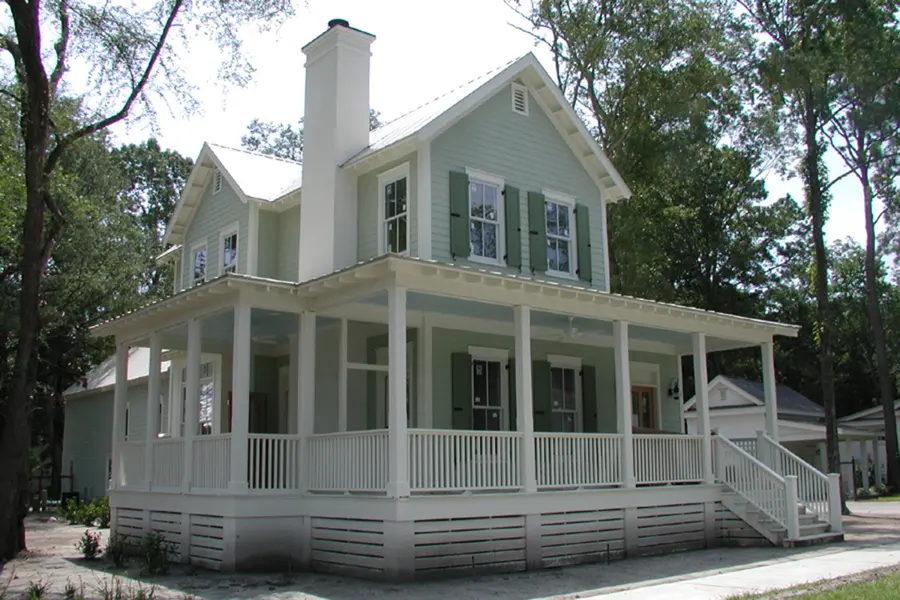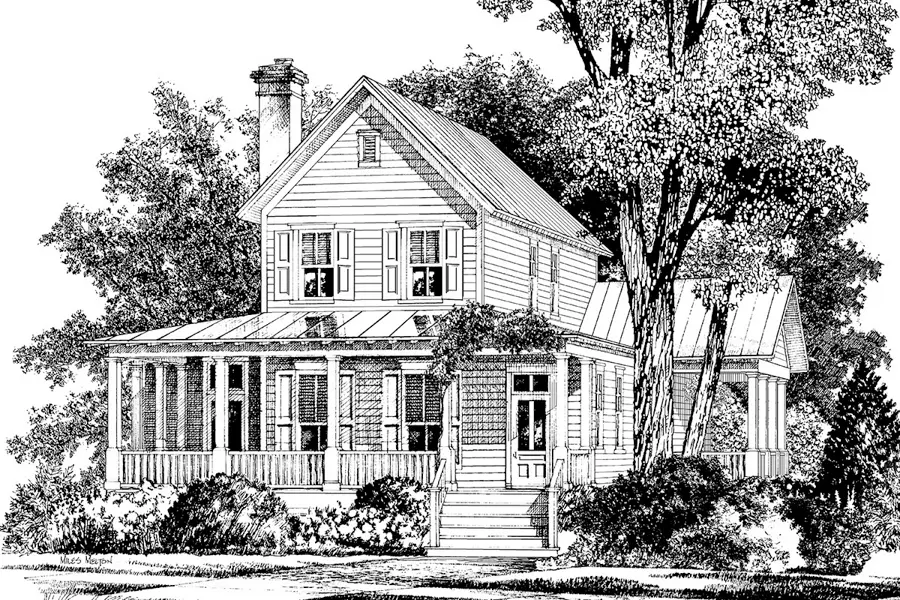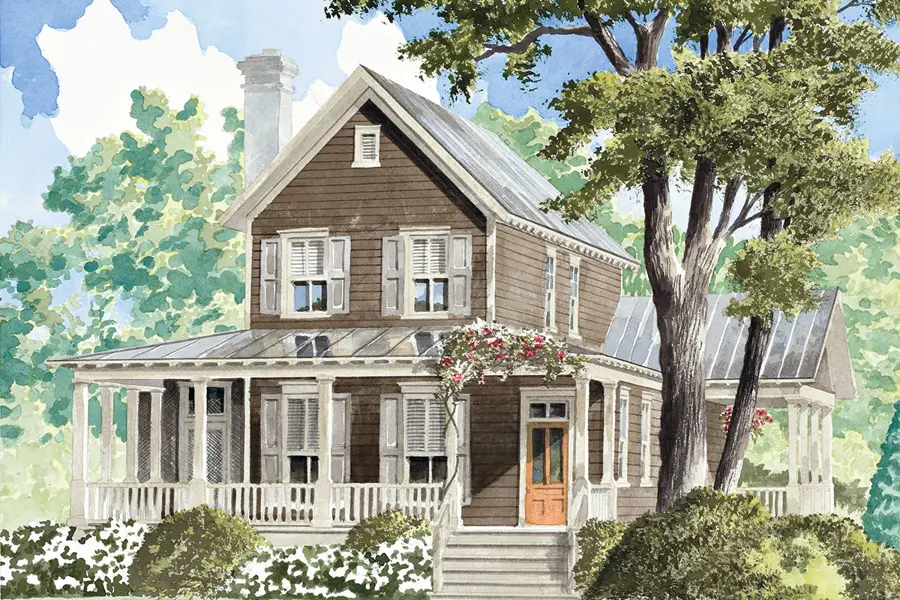Turtle Lake Cottage House Plan
Details: 1,871 Sq Ft, 3 Bedrooms, 2.5 Baths
| Foundation: Crawlspace |
Floor Plan Features of the Turtle Lake Cottage House Plan
Specifications
Square Feet
Dimensions
House Levels
| Level Name | Ceiling Heights |
|---|---|
| Main Floor | 10'-0" |
| Upper Floor | 9'-0" |
Construction
Features
Description
A country-inspired charmer, the Turtle Lake Cottage blends country charm with modern comfort across 1,871 sqft. Catch up with neighbors on the wrap-around front porch or enjoy the evening breeze in the screened area around the corner.
Inside the home, find a spacious living room with a cozy hearth. A L-shaped open kitchen and dining area is perfect for family meals or casual entertaining. The laundry/mudroom catches keys and coats and is conveniently located for wash day. The owner's suite is located at the back of the house for privacy, while a rear staircase leads to two more bedrooms on the second level.
Designed by MK Design Group.
Plan number SL-1211.
Browse More 3-Bedroom Cottage Plans
See our curated collection of cottage-style house plans with wraparound porches, lofts, and smart layouts that are ideal for families, lake living, or weekend retreats.
CAD File
Source drawing files of the plan. This package is best provided to a local design professional when customizing the plan with architect. [Note: not all house plans are available as CAD sets.]
PDF Plan Set
Downloadable file of the complete drawing set. Required for customization or printing large number of sets for sub-contractors.
Construction Set
Five complete sets of construction plans, when building the house as-is or with minor field adjustments. This set is stamped with a copyright.
Pricing Set
Recommended for construction bids or pricing. Stamped "Not For Construction". The purchase price can be applied toward an upgrade to other packages of the same plan.







