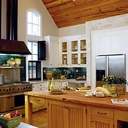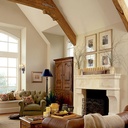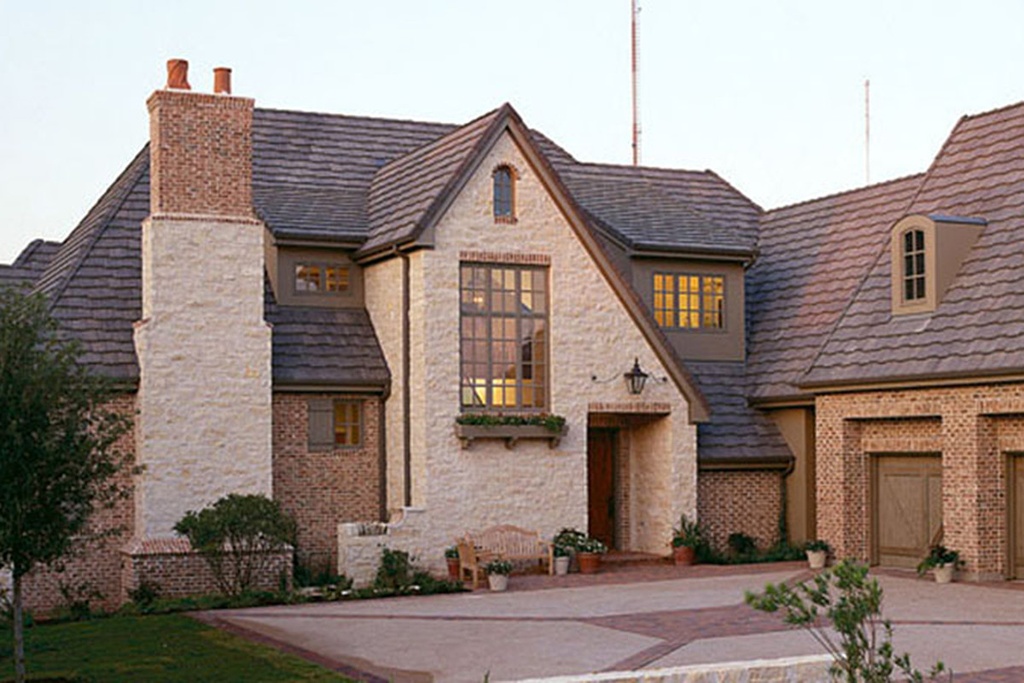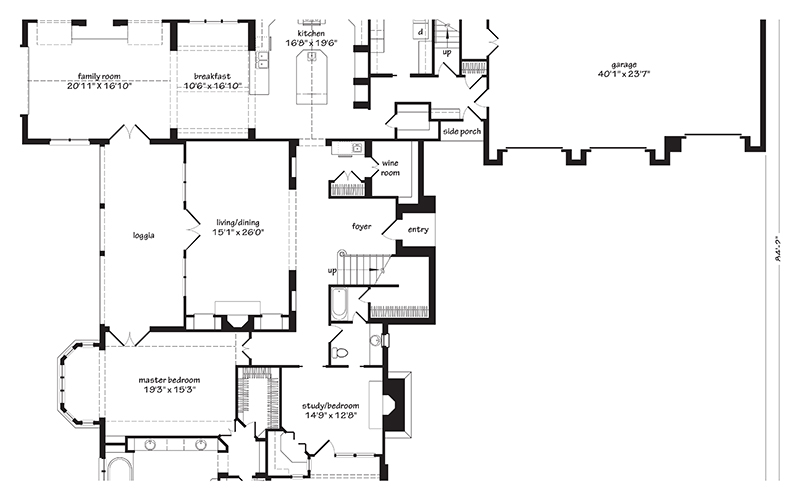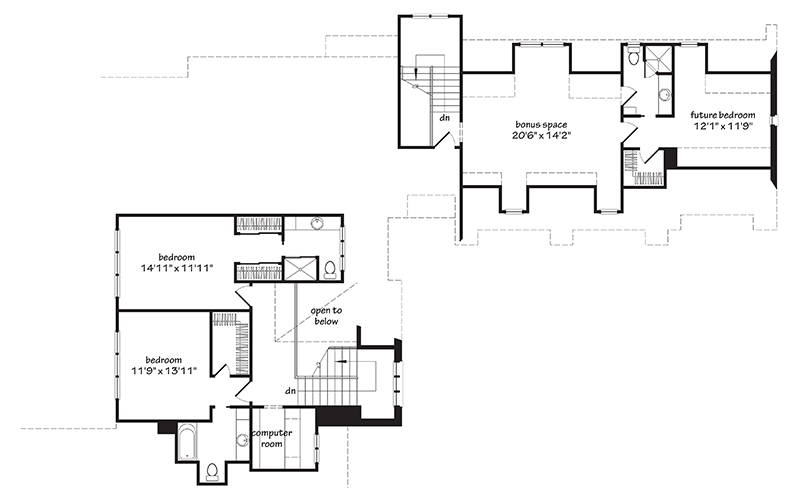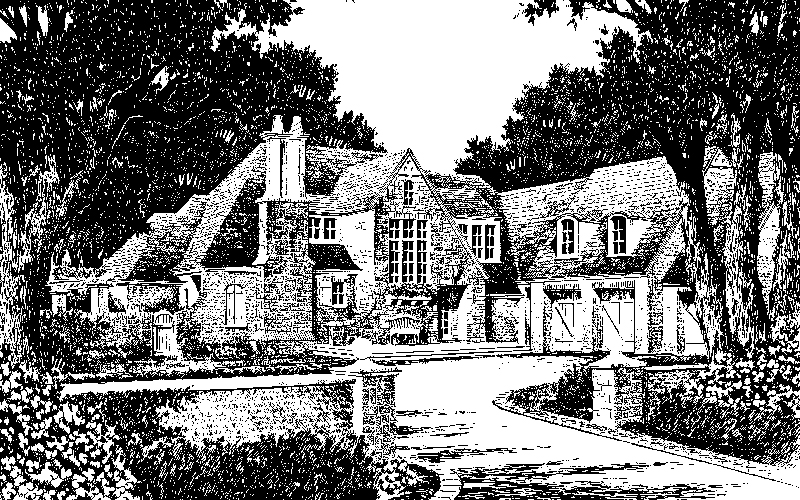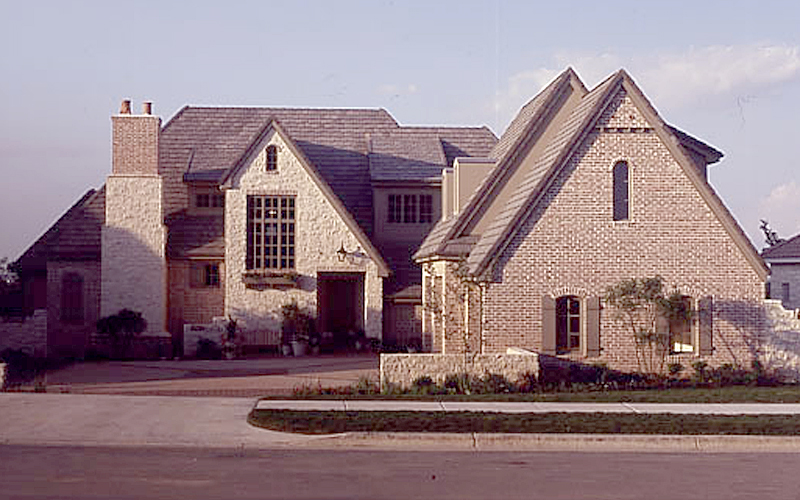Travis Ridge
Details: 4,083 Sq Ft, 3 Bedrooms, 5 Baths
| Foundation: Slab |
Specifications
Square Feet
Dimensions
House Levels
| Level Name | Ceiling Heights |
|---|---|
| Main Floor | 10'-0" |
| Upper Floor | 9'-0" |
Construction
Features
Garage
| Type | Size |
|---|---|
| Attached | 3 - Stall |
Description
Whether you seek a quiet spot to read, or a sprawling space to entertain, this home offers ample room for both solitude and togetherness. A combined formal dining and living room opens from the foyer. Grand fireplaces add warmth to the living room and the nearby vaulted family room. Both spaces flaunt French doors that open onto a breezy loggia. An island workstation anchors the kitchen, which adjoins a bright breakfast room. A wet bar and a wine room are just steps away.
Light streams into the master suite's bay window, providing a tranquil spot to read. Two walk-in closets and a plush private bath also highlight this retreat. Upstairs, two secondary bedrooms each enjoy walk-in closets and private baths. A handy computer room lies nearby.
A large bonus suite with a full bath is situated over the garage. It's the ideal accommodation for visiting relatives or other extended guests.
Designed by Design Discoveries II Inc.
CAD File
Source drawing files of the plan. This package is best provided to a local design professional when customizing the plan with architect.
PDF Plan Set
Downloadable file of the complete drawing set. Required for customization or printing large number of sets for sub-contractors.
Construction Set
Five complete sets of construction plans, when building the house as-is or with minor field adjustments. This set is stamped with a copyright.
Pricing Set
Recommended for construction bids or pricing. Stamped "Not For Construction". The purchase price can be applied toward an upgrade to other packages of the same plan.





