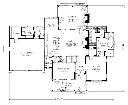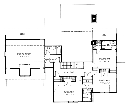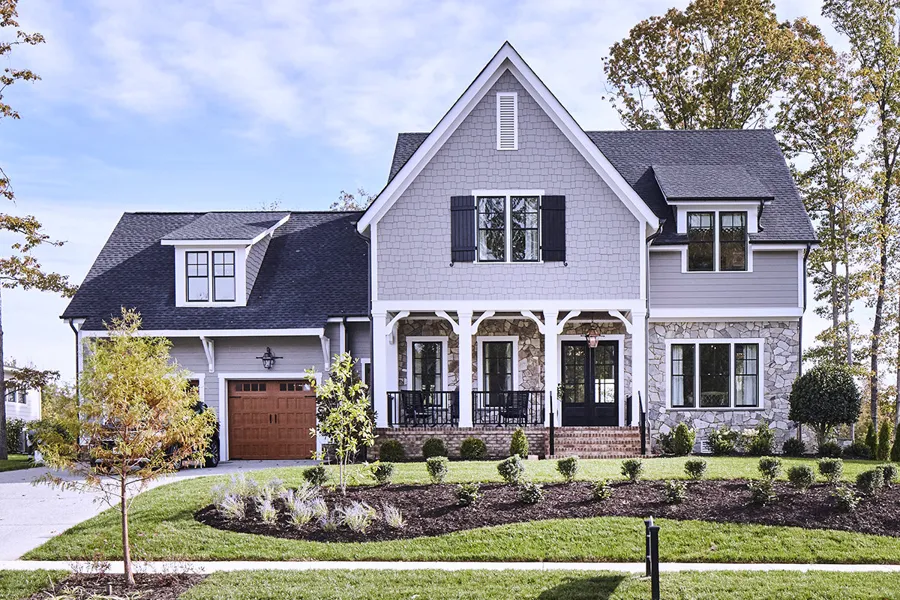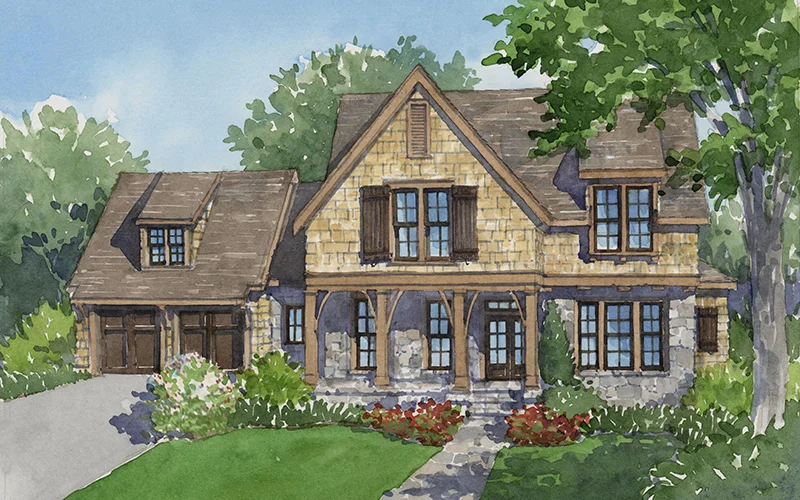Timblethorne House Plan
Details: 2,689 Sq Ft, 4 Bedrooms, 3.5 Baths
Floor Plan Features of the Timblethorne House Plan
Specifications
Square Feet
Dimensions
House Levels
| Level Name | Ceiling Heights |
|---|---|
| Main Floor | 10'-0" |
| Upper Floor | 9'-0" |
Construction
Features
Garage
| Type | Size |
|---|---|
| Attached | 2 - Stall |
| Tuck Under | 1 - Stall |
Description
Timblethorne is a contemporary approach to the craftsman style. Clean lines, high pitched roofs, and a modern floor plan come together with more traditional craftsman details to create a timeless look that won't go unnoticed.
Please note: the photographed home (in gray) is a modified version of the original plan built in 2017 as a showcase home in a Southern Living Inspired Community. The construction drawings are for the design as shown in the color artwork and floor plans.
Designed by L. Mitchell Ginn and Associates, Inc.
Plan number SL-1923.
CAD File
Source drawing files of the plan. This package is best provided to a local design professional when customizing the plan with architect. [Note: not all house plans are available as CAD sets.]
PDF Plan Set
Downloadable file of the complete drawing set. Required for customization or printing large number of sets for sub-contractors.
Construction Set
Five complete sets of construction plans, when building the house as-is or with minor field adjustments. This set is stamped with a copyright.
Pricing Set
Recommended for construction bids or pricing. Stamped "Not For Construction". The purchase price can be applied toward an upgrade to other packages of the same plan.







