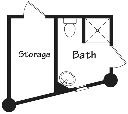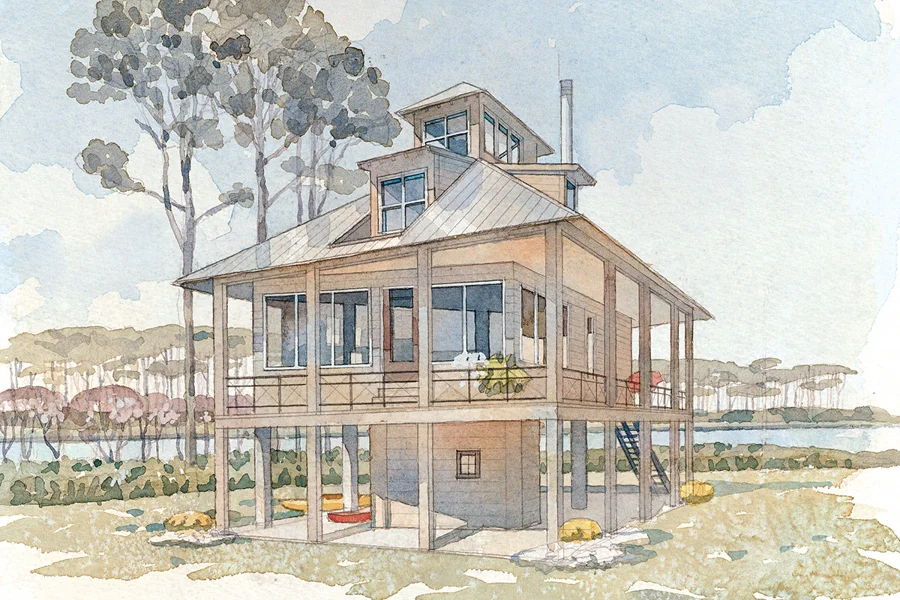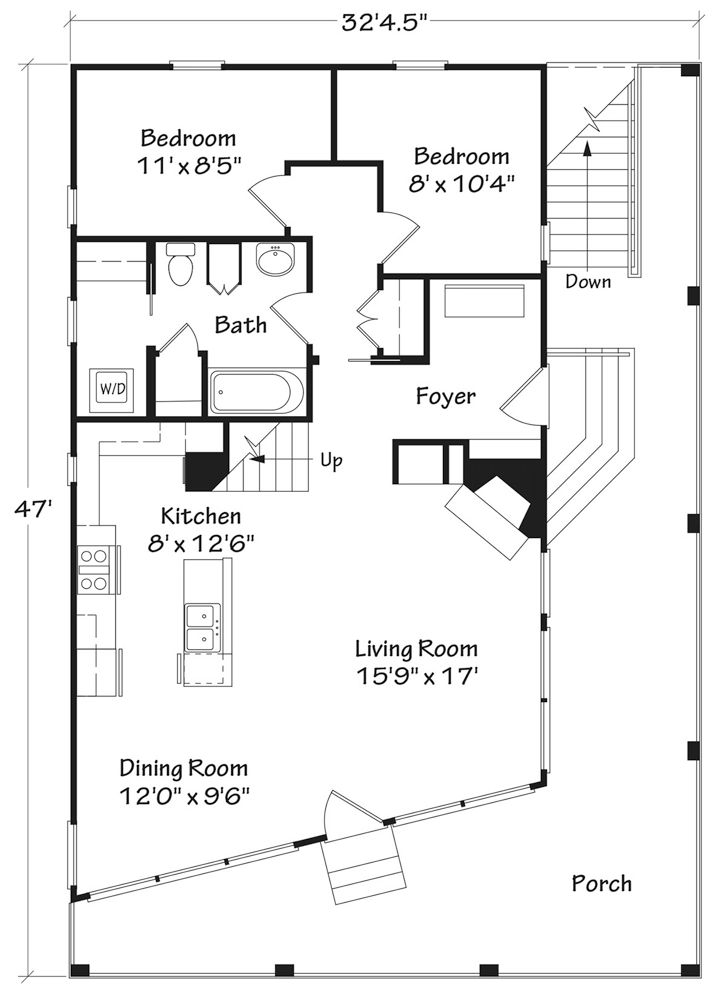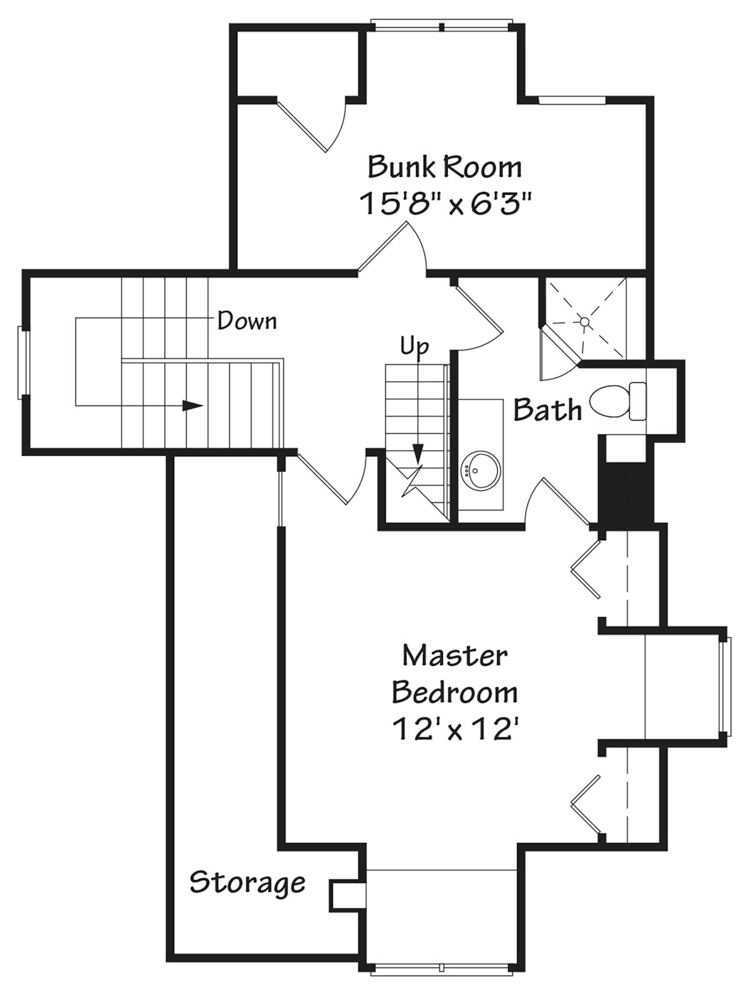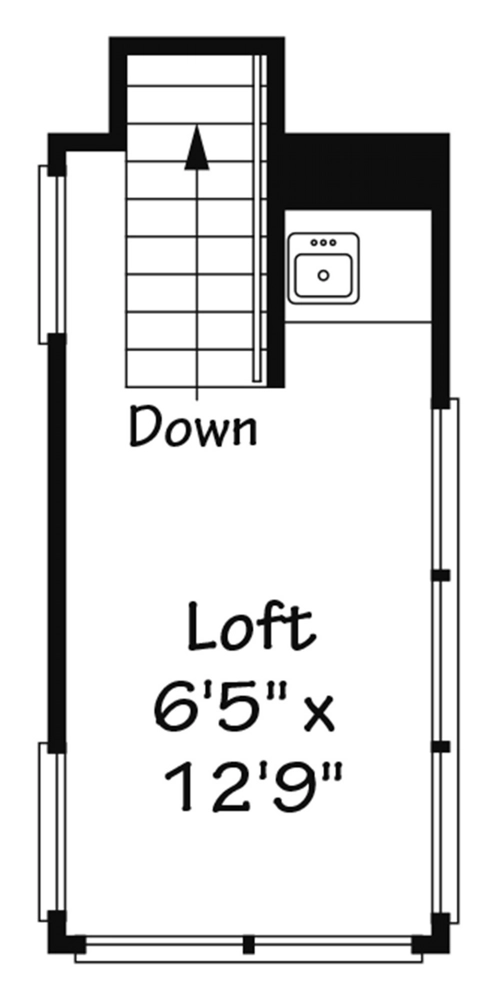Tidewater Cottage House Plan
Details: 1,710 Sq Ft, 3 Bedrooms, 3 Baths
| Foundation: Pier |
Floor Plan Features of the Tidewater Cottage House Plan
Specifications
Square Feet
Dimensions
House Levels
| Level Name | Ceiling Heights |
|---|---|
| Main Floor | 9'-0" |
| Upper Floor | 8'-0" |
Construction
Features
Garage
| Type | Size |
|---|---|
| None |
Description
The Tidewater Cottage is a thoughtfully designed coastal home offering 3 bedrooms, 3 full baths, and 2,195 square feet of elevated living space. After a day by the water, stow gear in the ground-level storage room and rinse off in the convenient lower-level bath. The main floor features an open kitchen with a center island, flowing into the dining and living rooms. Walls of windows frame the wrap-around porch, perfect for enjoying sunsets and salty breezes. Two bedrooms serve as quarters for family or guests, while upstairs you’ll find the primary suite, a bunk room, and a flexible loft for a home office, den, or additional sleeping area.
Designed by Looney Ricks Kiss Architects, Inc.
Plan number SL-998.
Love This Layout? View More Coastal Cottage Plans
Browse more elevated coastal home plans with raised foundations, breezy porches, and flexible loft layouts ideal for waterfront living.
CAD File
Source drawing files of the plan. This package is best provided to a local design professional when customizing the plan with architect. [Note: not all house plans are available as CAD sets.]
PDF Plan Set
Downloadable file of the complete drawing set. Required for customization or printing large number of sets for sub-contractors.
Construction Set
Five complete sets of construction plans, when building the house as-is or with minor field adjustments. This set is stamped with a copyright.
Pricing Set
Recommended for construction bids or pricing. Stamped "Not For Construction". The purchase price can be applied toward an upgrade to other packages of the same plan.

