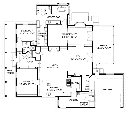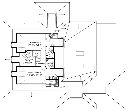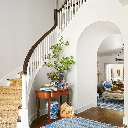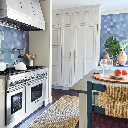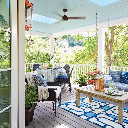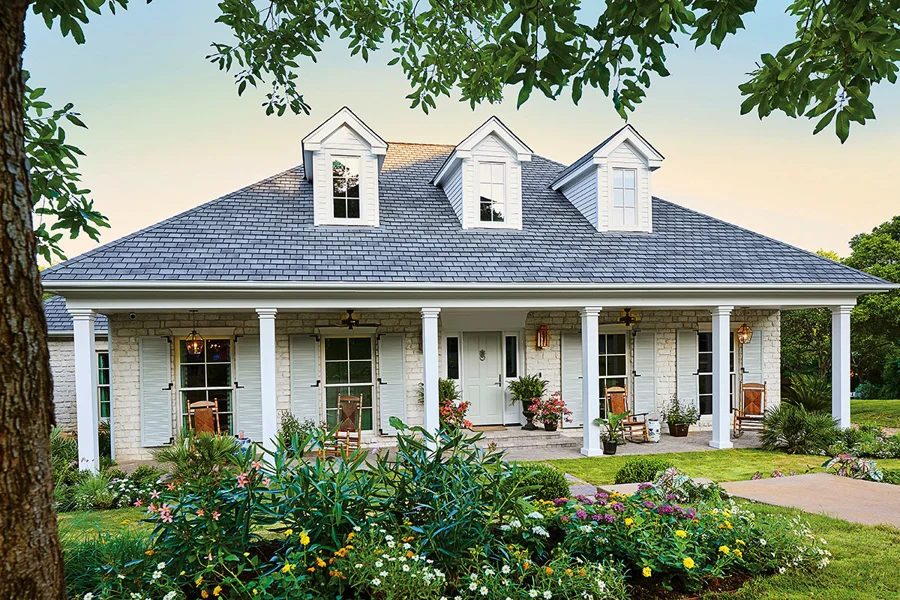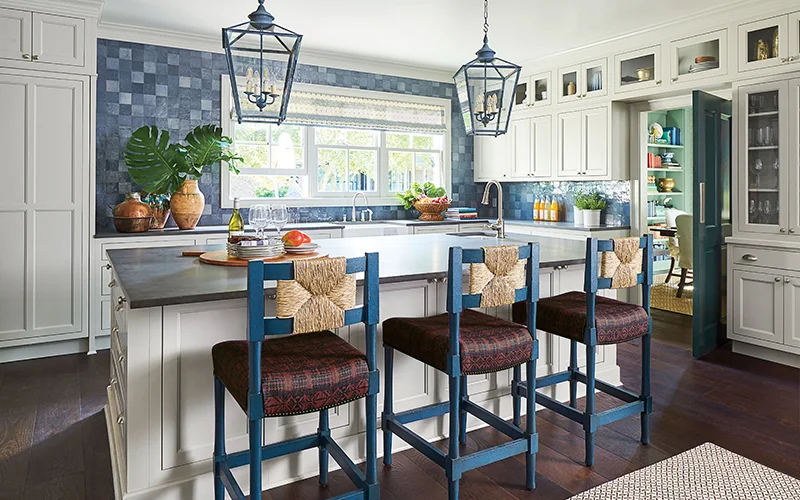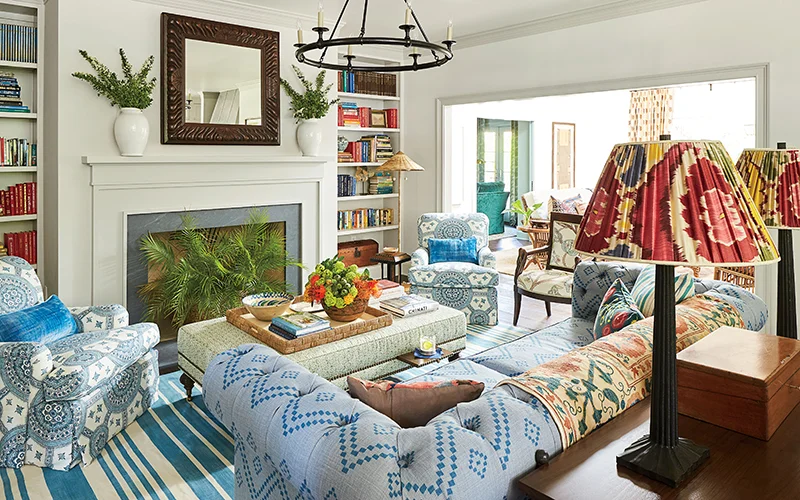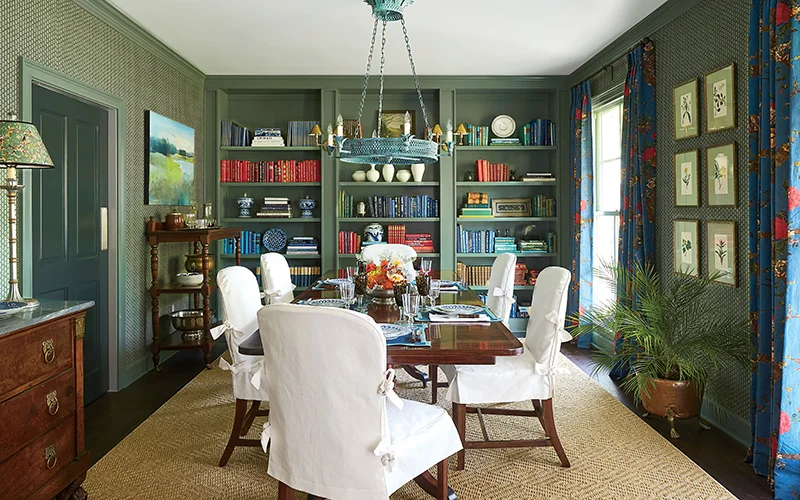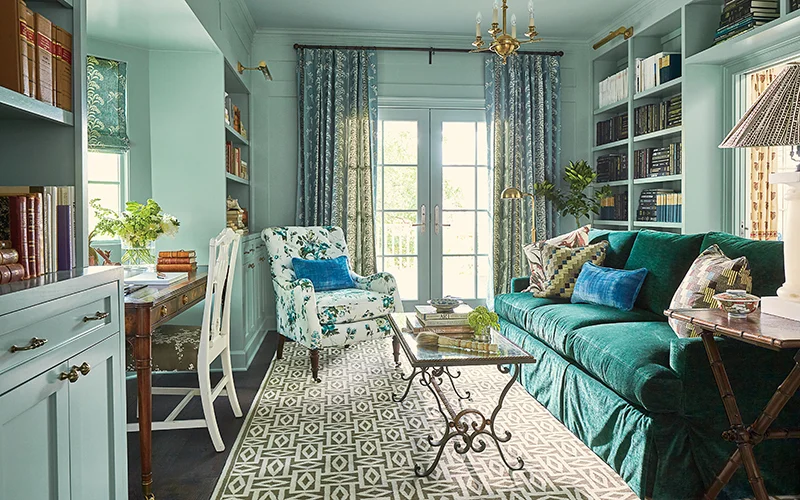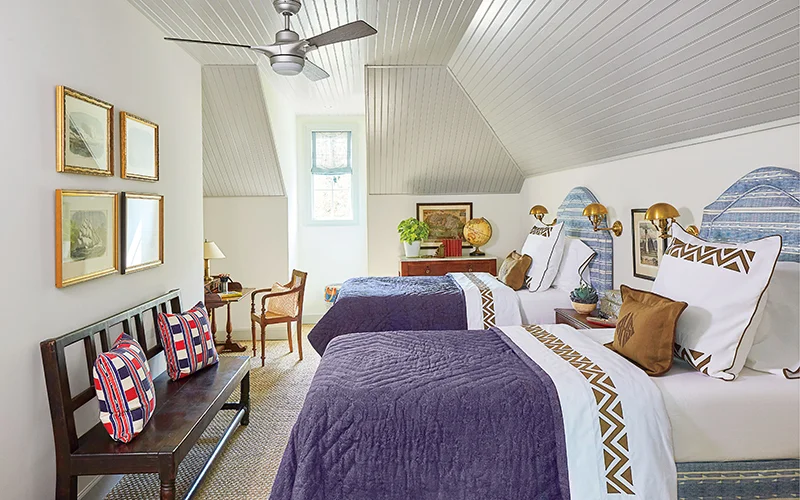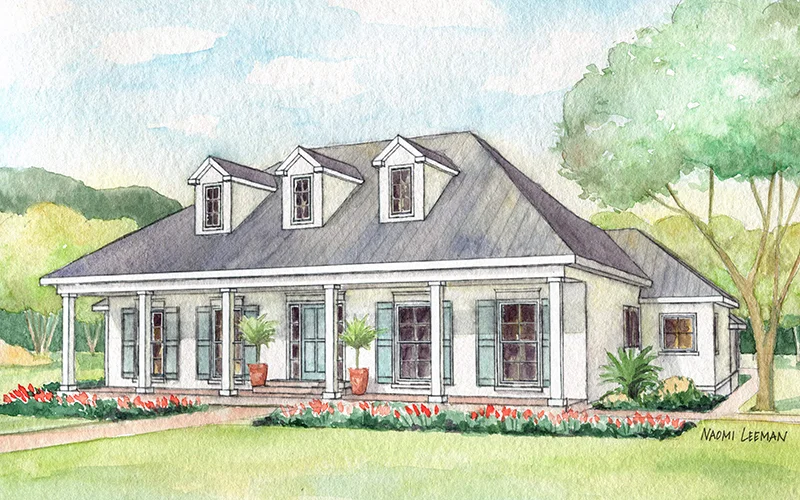The Ridge
Details: 3,513 Sq Ft, 4 Bedrooms, 4.5 Baths
| Foundation: Slab |
Specifications
Square Feet
Dimensions
House Levels
| Level Name | Ceiling Heights |
|---|---|
| Upper Floor | 9'-0" |
| Main Floor | 9'-0" |
Construction
Features
Garage
| Type | Size |
|---|---|
| Attached | 2 - Stall |
Description
Every year, Southern Living celebrates life in the South by building a custom show house in an iconic location. Our 2018 Idea House is in Austin, Texas, which is not only the state's capital of cool, but is also a national epicenter of style.
The Ridge showcases how a home steeped in tradition can be filled with signature designs, welcoming touches, and features that blend the best in home innovation with the newest in efficient technologies. This house will welcome you with a heart as big as Texas, and a foundation just as strong.
Designed by Sanders Architecture, PLLC.
Photography by Hector Manuel Sanchez
CAD File
Source drawing files of the plan. This package is best provided to a local design professional when customizing the plan with architect.
PDF Plan Set
Downloadable file of the complete drawing set. Required for customization or printing large number of sets for sub-contractors.
Construction Set
Five complete sets of construction plans, when building the house as-is or with minor field adjustments. This set is stamped with a copyright.
Pricing Set
Recommended for construction bids or pricing. Stamped "Not For Construction". The purchase price can be applied toward an upgrade to other packages of the same plan.

