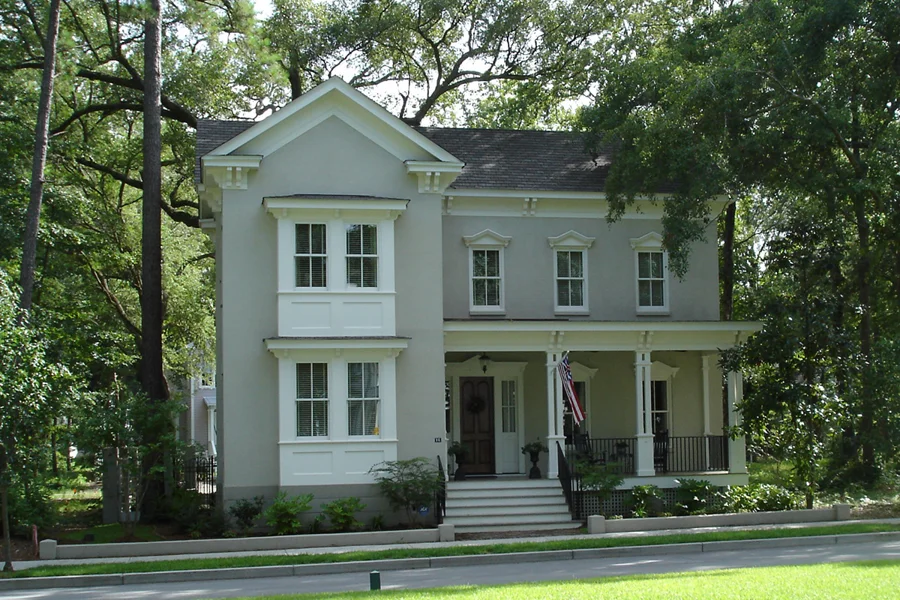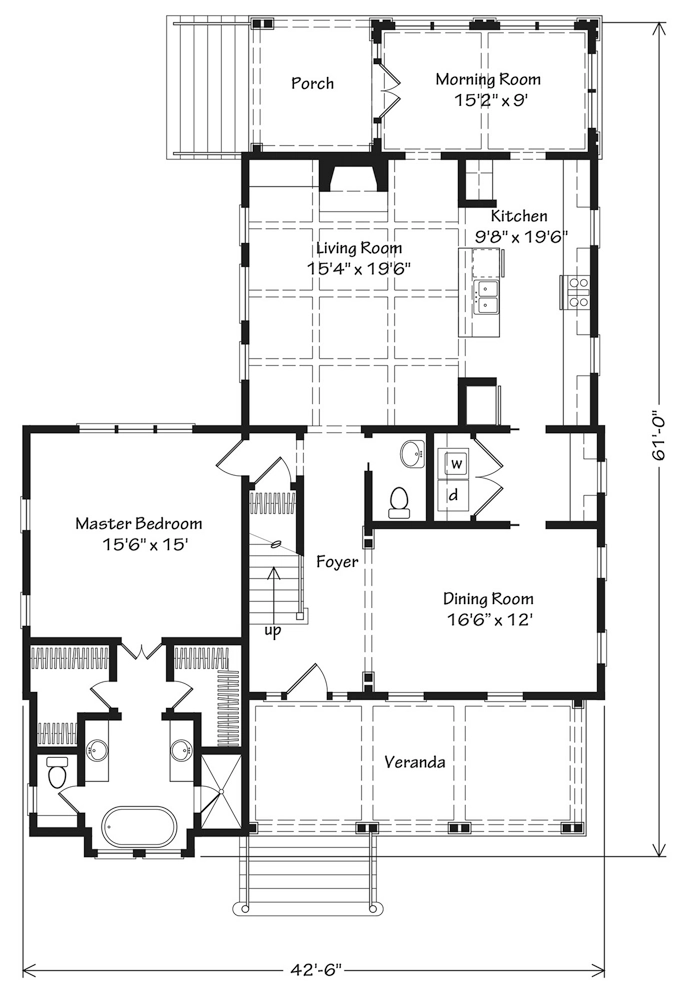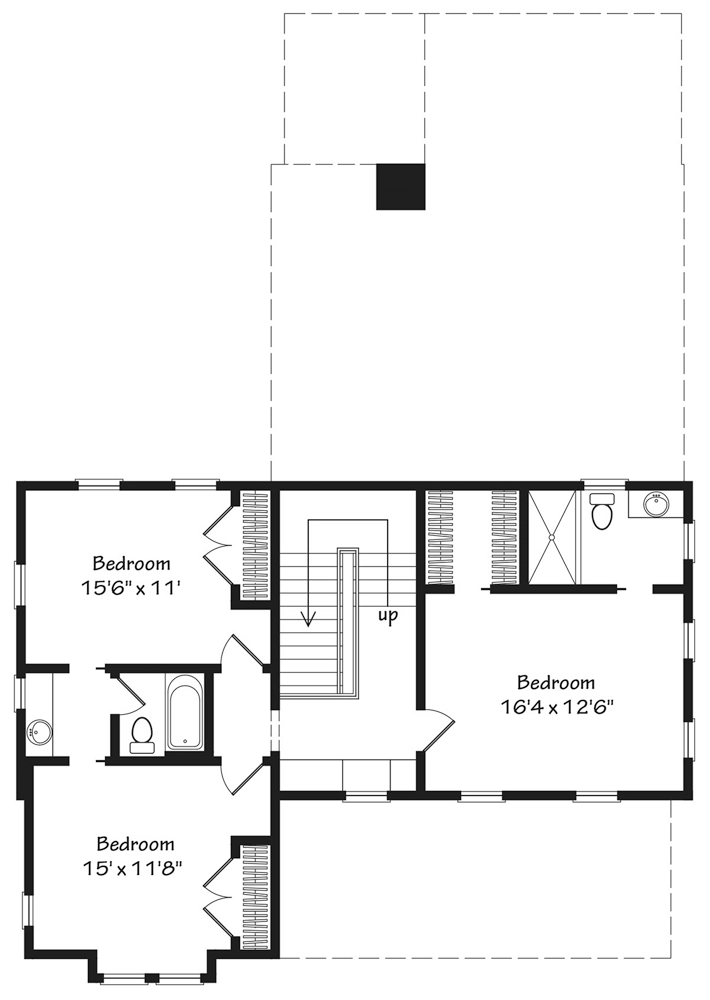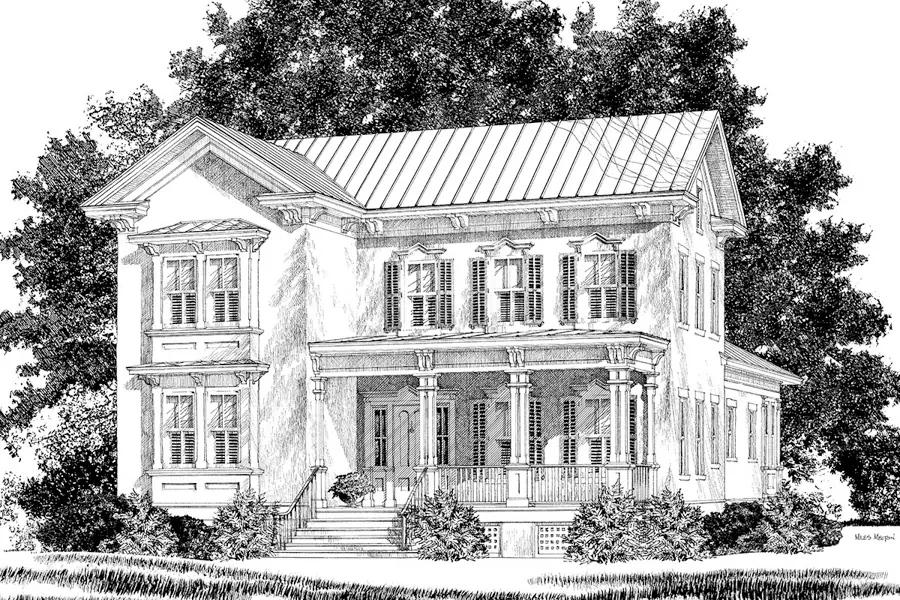The Gaston Street House Plan
Details: 2,534 Sq Ft, 4 Bedrooms, 3.5 Baths
| Foundation: Crawlspace |
Floor Plan Features of the The Gaston Street House Plan
Specifications
Square Feet
Dimensions
House Levels
| Level Name | Ceiling Heights |
|---|---|
| Main Floor | 10'-0" |
| Upper Floor | 9'-0" |
Construction
Features
Garage
| Type | Size |
|---|---|
| None |
Description
During the 1860s the Wards of Savannah welcomed an Italianate style of architecture. While the English styles remained primarily dominate, newer facades were ornamented with very distinctive details of heavy bracketed cornices, cast and wrought iron balconies, and hooded windows. These dressed the facades of many new detached and semi-attached row-houses.
Photo credit: Jon Herron, Habersham Properties
Designed by R.N. Black Associates, LLC.
Plan number SL-1488.
CAD File
Source drawing files of the plan. This package is best provided to a local design professional when customizing the plan with architect. [Note: not all house plans are available as CAD sets.]
PDF Plan Set
Downloadable file of the complete drawing set. Required for customization or printing large number of sets for sub-contractors.
Construction Set
Five complete sets of construction plans, when building the house as-is or with minor field adjustments. This set is stamped with a copyright.
Pricing Set
Recommended for construction bids or pricing. Stamped "Not For Construction". The purchase price can be applied toward an upgrade to other packages of the same plan.







