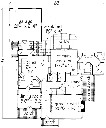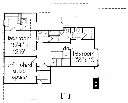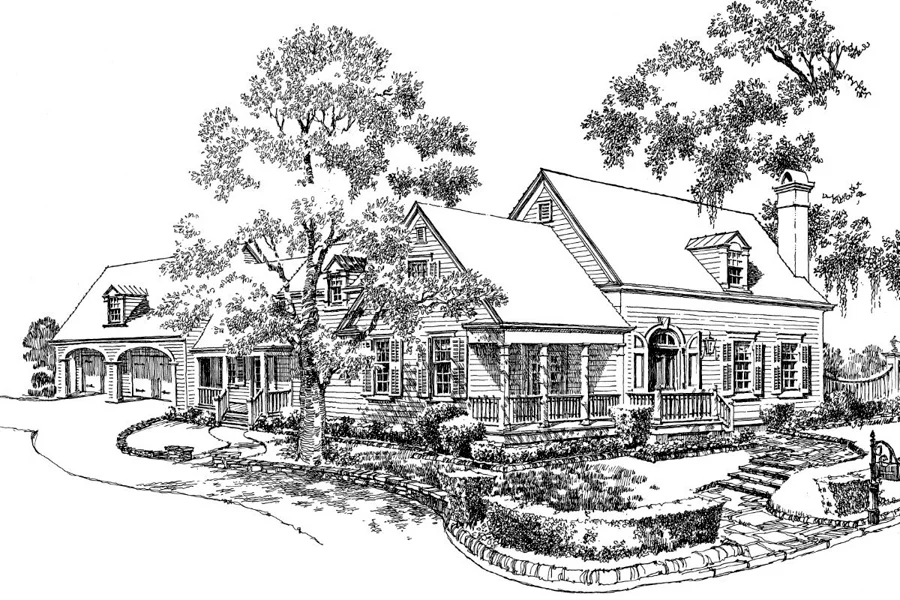The Comforts Of Colonial House Plan
Details: 3,181 Sq Ft, 4 Bedrooms, 2.5 Baths
| Foundation: Crawlspace |
Floor Plan Features of the The Comforts Of Colonial House Plan
Specifications
Square Feet
Dimensions
House Levels
| Level Name | Ceiling Heights |
|---|---|
| Main Floor | 9'-0" |
| Upper Floor | 8'-0" |
Construction
Features
Garage
| Type | Size |
|---|---|
| Attached | 2 - Stall |
Description
Our Colonial-style cottage offers an appealing blend of comfort as well as history. The house is simply but carefully detailed with beaded weatherboard walls, a shingle roof, and graceful columns with delicate wooden balustrades. In the Colonial tradition, windows and doors get special attention: Quarter-round shutters and a fanlight decorate the doorway, and windows are framed by generous sills and lintels.
Downstairs, the master bedroom features a raised ceiling, large skylit bath, walk-in closet, and French doors leading to a terrace. A small vestibule removes the master bedroom from the activity areas. In the double-parlor tradition of many older homes, pocket doors open off the vaulted great room to a library. A second pair of pocket doors enables this room to function as a private sitting room for the master bedroom or as a guestroom.
The kitchen is the gathering spot in the house. It contains two pan-tries, an island work center, and a built-in storage wall creating a family entertainment center. In the breakfast room, a window wall overlooks an L-Shaped arbor. Tucked between the terrace and garage, the arbor offers a shady alternative in outdoor living space.
Designed by Spitzmiller and Norris, Inc.
Plan number SL-164.
CAD File
Source drawing files of the plan. This package is best provided to a local design professional when customizing the plan with architect. [Note: not all house plans are available as CAD sets.]
PDF Plan Set
Downloadable file of the complete drawing set. Required for customization or printing large number of sets for sub-contractors.
Construction Set
Five complete sets of construction plans, when building the house as-is or with minor field adjustments. This set is stamped with a copyright.
Pricing Set
Recommended for construction bids or pricing. Stamped "Not For Construction". The purchase price can be applied toward an upgrade to other packages of the same plan.





