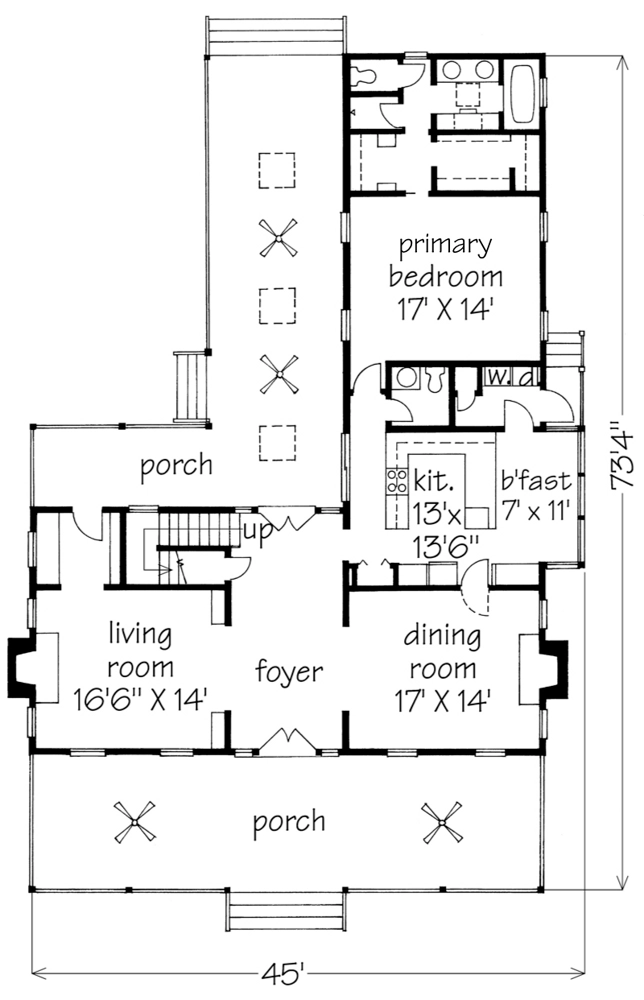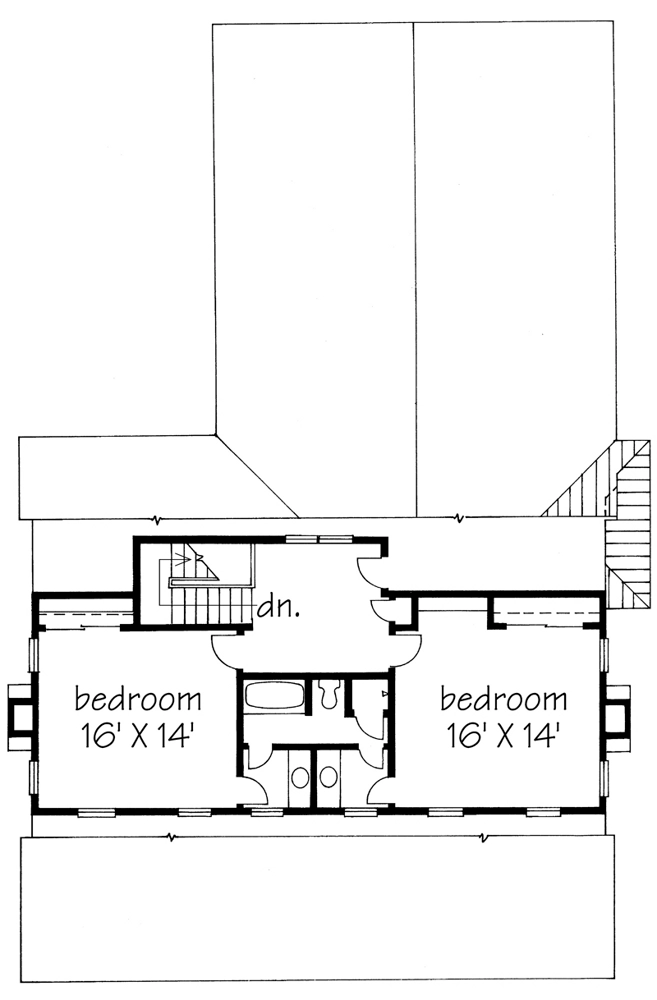Texas-Style Farmhouse Plan
Details: 2,591 Sq Ft, 3 Bedrooms, 3.5 Baths
| Foundation: Crawlspace |
Floor Plan Features of the Texas-Style Farmhouse Plan
Specifications
Square Feet
Dimensions
House Levels
| Level Name | Ceiling Heights |
|---|---|
| Main Floor | 9'-6" |
| Upper Floor | 8'-0" |
Construction
Features
Description
Set between sturdy stone chimneys, our early Texas-Style Farmhouse, with board-and-batten walls, carries useful lessons for today. The roof overhangs 12-foot-deep porches and is steeply pitched for shedding downpours. Doors and floor-length windows allow for cross-ventilation. Smaller "Texas windows" beneath the roof pull cool air into upstairs rooms.
The house is basic in the best sense, with rooms laid out in a simple, straightfoward manner. Many of its details are adapted from historic Texas houses at Round Top.
Designed by Barry Moore.
Plan number SL-169.
CAD File
Source drawing files of the plan. This package is best provided to a local design professional when customizing the plan with architect. [Note: not all house plans are available as CAD sets.]
PDF Plan Set
Downloadable file of the complete drawing set. Required for customization or printing large number of sets for sub-contractors.
Construction Set
Five complete sets of construction plans, when building the house as-is or with minor field adjustments. This set is stamped with a copyright.
Pricing Set
Recommended for construction bids or pricing. Stamped "Not For Construction". The purchase price can be applied toward an upgrade to other packages of the same plan.





