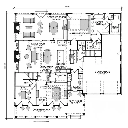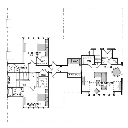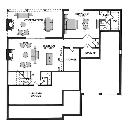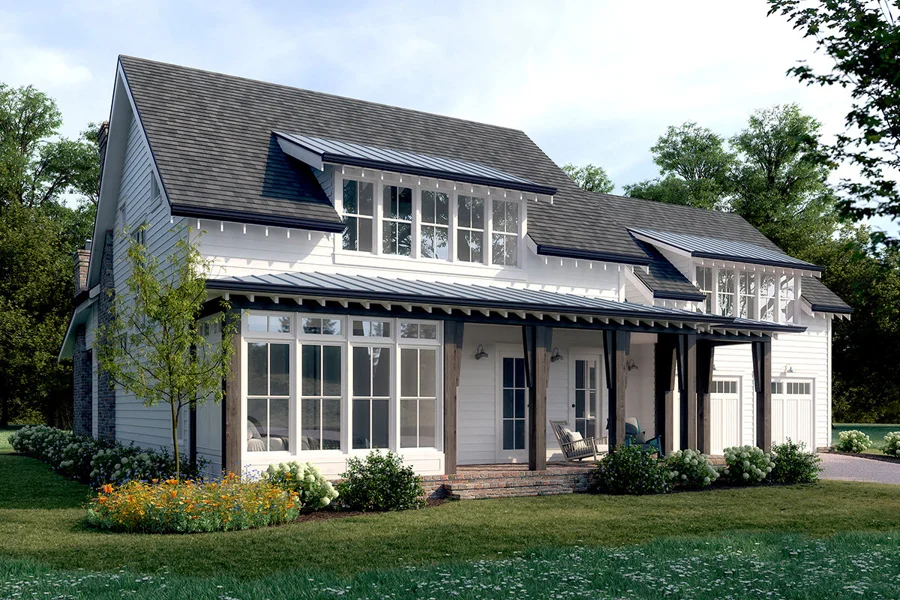Summertime Farmhouse Plus Bonus Room House Plan
Details: 3,847 Sq Ft, 4 Bedrooms, 4.5 Baths
Floor Plan Features of the Summertime Farmhouse Plus Bonus Room House Plan
Specifications
Square Feet
Dimensions
House Levels
| Level Name | Ceiling Heights |
|---|---|
| Main Floor | 10'-0" |
| Upper Floor | 10'-0" |
Construction
Features
Garage
| Type | Size |
|---|---|
| Attached | 3 - Stall |
Description
With two generous porches, this three-bedroom, four-and-a-half-bath design has great entertaining possibilities! The large front porch is covered and includes a spot for a swinging bed, and a screened porch in the rear of the home adds nearly 600 square feet of additional outdoor living space.
Inside, the spacious open concept kitchen boasts an expansive island and a butler's pantry walk-through to the dining room. A convenient guest suite storage area off the foyer add to the functionality of this beautiful home. A friend's entry leads to the laundry area, mud bench, and powder room, and serves as a separate entry to the kitchen and pantry area.
The main floor owner's suite boasts dual sinks, a tub and shower, and large his and hers closets. The second floor contains two bedrooms, each with their own full bathroom and walk in closet.
Option B finishes the space over the garage, complete with a bonus room, kitchenette, walk in closet, a fourth full bathroom, and a bunk bed nook.
Designed by Sailer Design, LLC.
Plan number SL-2011-B.
CAD File
Source drawing files of the plan. This package is best provided to a local design professional when customizing the plan with architect. [Note: not all house plans are available as CAD sets.]
PDF Plan Set
Downloadable file of the complete drawing set. Required for customization or printing large number of sets for sub-contractors.
Construction Set
Five complete sets of construction plans, when building the house as-is or with minor field adjustments. This set is stamped with a copyright.
Pricing Set
Recommended for construction bids or pricing. Stamped "Not For Construction". The purchase price can be applied toward an upgrade to other packages of the same plan.







