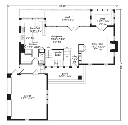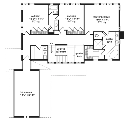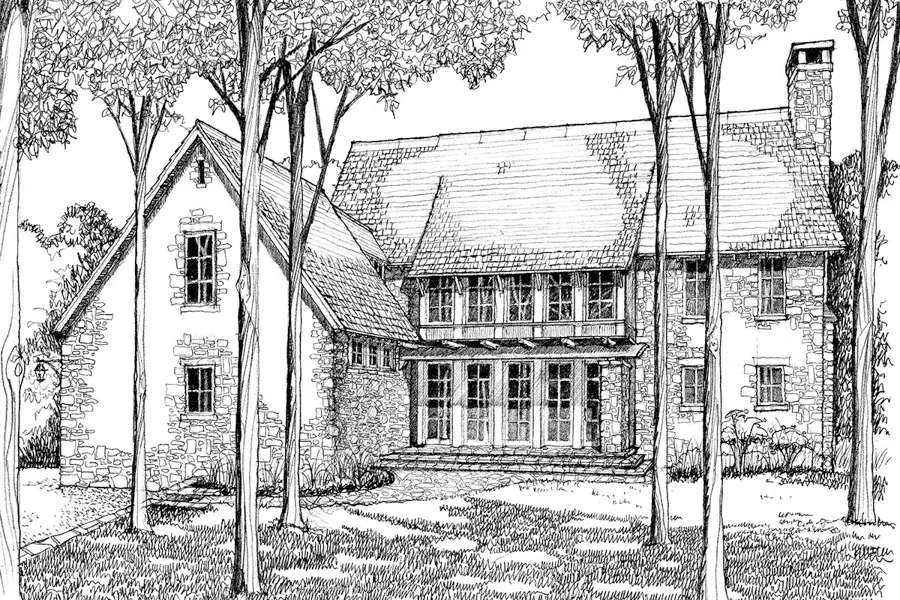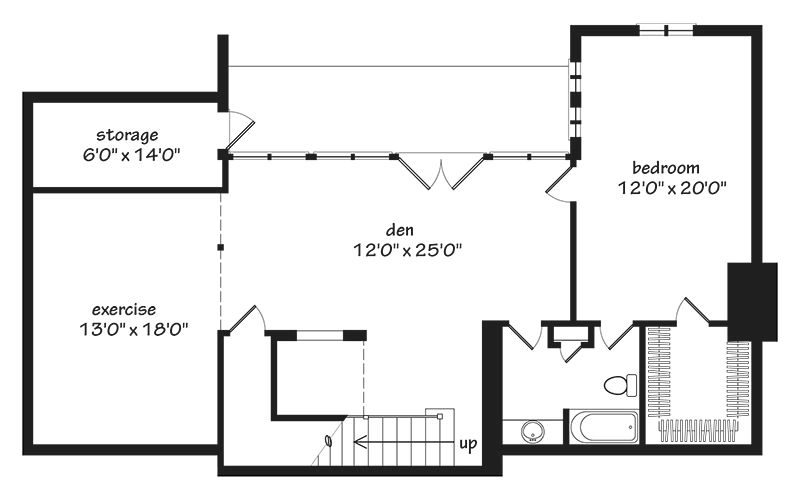Stone Glen House Plan
Details: 4,397 Sq Ft, 3 Bedrooms, 2.5 Baths
| Foundation: Walkout Basement |
Floor Plan Features of the Stone Glen House Plan
Specifications
Square Feet
Dimensions
House Levels
| Level Name | Ceiling Heights |
|---|---|
| Upper Floor | 9'-0" |
| Main Floor | 9'-0" |
Construction
Features
Garage
| Type | Size |
|---|---|
| Attached | 2 - Stall |
Description
Glass interrupts this home's rustic stone facade - and what illumination it offers! Five French doors sit beneath the same number of upper-floor windows, brightening the staircase inside. Not to be outdone, the impressive living room flaunts a handsome fireplace flanked by windows
An office just off the living room is the perfect place to work. Surrounded on three sides by windows, it enjoys a wealth of natural light and atmosphere. The island kitchen adjoins a unique breakfast area and the formal dining room, where you and your guests may access a back porch through three sets of French doors.
Upstairs, the owner's suite boasts several windows, as well as a private bath complete with a large walk-in closet and an oval garden tub. Two additional bedrooms share a compartmentalized hall bath, which includes a handy linen closet. If time is money for you at home as much as it is at work, you'll appreciate this home's upper-floor laundry room.
A bonus room gives your family ample space to create the home theater or game room of your dreams.
Designed by Jeffrey Dungan Architects Inc.
Plan number SL-495.
CAD File
Source drawing files of the plan. This package is best provided to a local design professional when customizing the plan with architect. [Note: not all house plans are available as CAD sets.]
PDF Plan Set
Downloadable file of the complete drawing set. Required for customization or printing large number of sets for sub-contractors.
Construction Set
Five complete sets of construction plans, when building the house as-is or with minor field adjustments. This set is stamped with a copyright.
Pricing Set
Recommended for construction bids or pricing. Stamped "Not For Construction". The purchase price can be applied toward an upgrade to other packages of the same plan.







