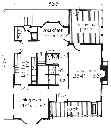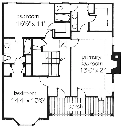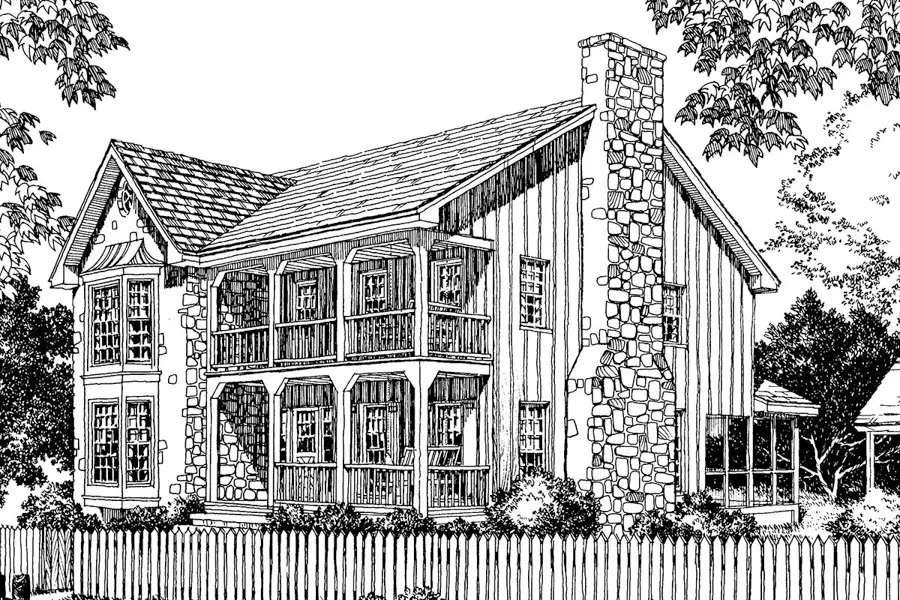Stone Cedar Farmhouse Plan
Details: 2,448 Sq Ft, 3 Bedrooms, 2.5 Baths
| Foundation: Walkout Basement |
Floor Plan Features of the Stone Cedar Farmhouse Plan
Specifications
Square Feet
Dimensions
House Levels
| Level Name | Ceiling Heights |
|---|---|
| Main Floor | 8'-0" |
| Upper Floor | 8'-0" |
Construction
Features
Garage
| Type | Size |
|---|---|
| Tuck Under | 1 - Stall |
Description
Our rustic stone-and-cedar farmhouse features old-fashioned appeal along with practicality. Its two-story design has a compact foundation and roof, allowing more square footage for the money than a similar-size, single-story or story-and-a-half design.
On both main and upper floors, large, simple rooms revolve around the central staircase. Downstairs, the rooms make a circular flow from the family style liv- ing room through the breakfast room and kitchen and into the dining room. Upstairs, the staircase serves as a divider between the master bedroom and other bedrooms.
The galley-type kitchen features a pantry and utility/mudroom to the rear. The bay-windowed breakfast room is for family meals, and there's a separate dining room for more formal occasions.
Tongue-and-groove wood wainscots in the dining room, hall, and breakfast room underscore the country mood. With its paneling and rugged stone fireplace, the living room can be either formal or country.
The master bedroom features a tray ceiling, a fireplace, and easy access to the upstairs sitting porch. The adjoining bath has a large dressing area and walk-in closet. Across the stair hall, two roomy bedrooms share a bath.
The optional basement-level plan contains a workshop and single-car garage, as well as a large room that could be used as either a playroom or office.
Designed by Philip Franks Architects.
Plan number SL-129.
CAD File
Source drawing files of the plan. This package is best provided to a local design professional when customizing the plan with architect.
PDF Plan Set
Downloadable file of the complete drawing set. Required for customization or printing large number of sets for sub-contractors.
Construction Set
Five complete sets of construction plans, when building the house as-is or with minor field adjustments. This set is stamped with a copyright.
Pricing Set
Recommended for construction bids or pricing. Stamped "Not For Construction". The purchase price can be applied toward an upgrade to other packages of the same plan.





