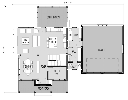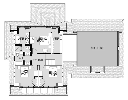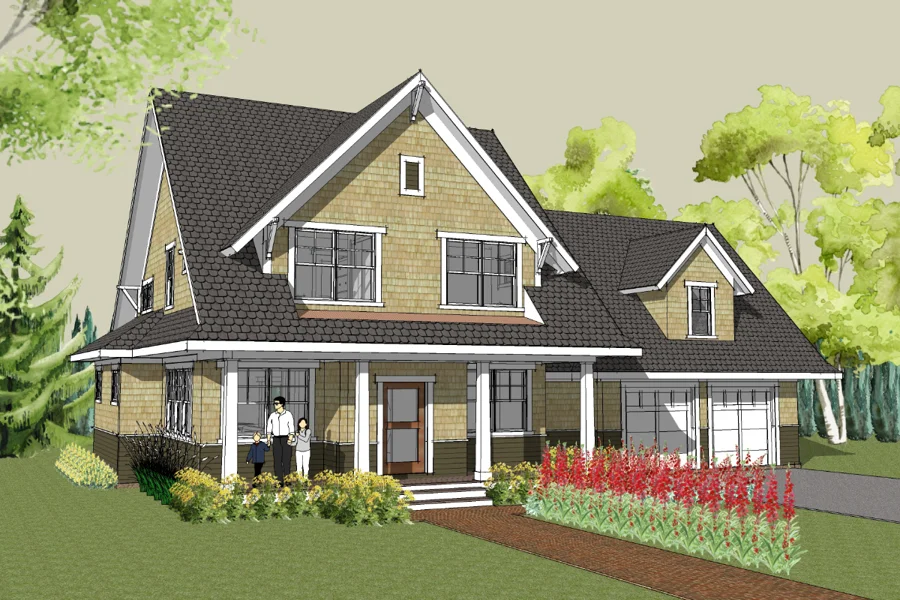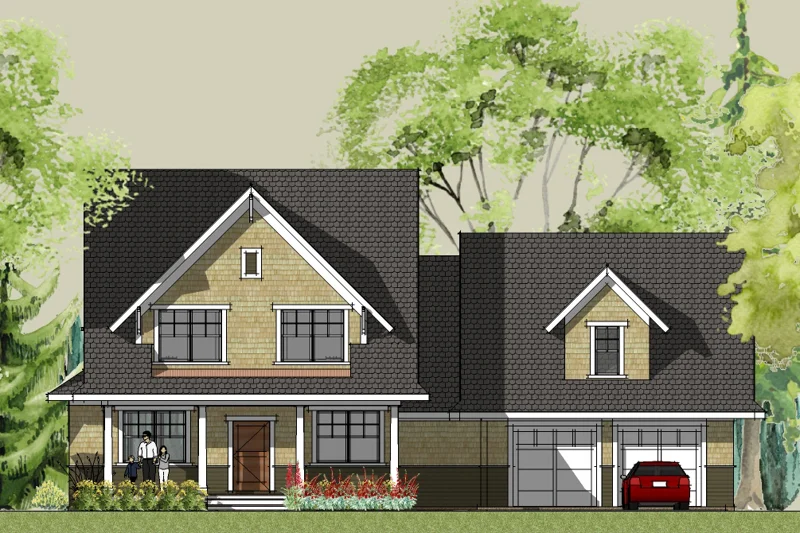Stillwater Craftsman House Plan
Details: 2,089 Sq Ft, 3 Bedrooms, 2.5 Baths
| Foundation: Full Basement |
Floor Plan Features of the Stillwater Craftsman House Plan
Specifications
Square Feet
Dimensions
House Levels
| Level Name | Ceiling Heights |
|---|---|
| Main Floor | 9'-0" |
| Upper Floor | 8'-0" |
Construction
Features
Garage
| Type | Size |
|---|---|
| Attached | 2 - Stall |
Description
Stillwater Craftsman truly combines the best of the old and new. This home plan incorporates a modified four-square floor plan within a simple craftsman style exterior. The home design effectively brings back memories of grandmas house while providing all of the spaces and functionality to accommodate a modern American family.
One enters the home via a full width front porch. The foyer includes a place to sit, take off your shoes and hang your coat; all tucked into a nifty niche. The modern open floor plan arranges kitchen, living and dining spaces conveniently to one another. These spaces are defined through a subtle use of soffits, beams, columns and cabinetry. This treatment maintains the sense of intimacy that you would expect in an arts and crafts home.
A beautiful screen porch is conveniently entered between the kitchen and living room. A mudroom and hallway zone buffers the main public part of the house from the garage and provides ample space for laundry, lockers, a dump desk and finally powder room.
The upstairs floor plan smartly organizes the 3 bedrooms beneath that beautiful roof line. The shared children's bath provides separate zones for bathing and grooming. This allows 2 kids or guests to utilize the bathroom simultaneously. The master suite offers all the space and convenience needed for today's couple.
Designed by Simply Elegant Home Designs.
Plan number SL-1651.
CAD File
Source drawing files of the plan. This package is best provided to a local design professional when customizing the plan with architect. [Note: not all house plans are available as CAD sets.]
PDF Plan Set
Downloadable file of the complete drawing set. Required for customization or printing large number of sets for sub-contractors.
Construction Set
Five complete sets of construction plans, when building the house as-is or with minor field adjustments. This set is stamped with a copyright.
Pricing Set
Recommended for construction bids or pricing. Stamped "Not For Construction". The purchase price can be applied toward an upgrade to other packages of the same plan.







