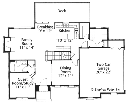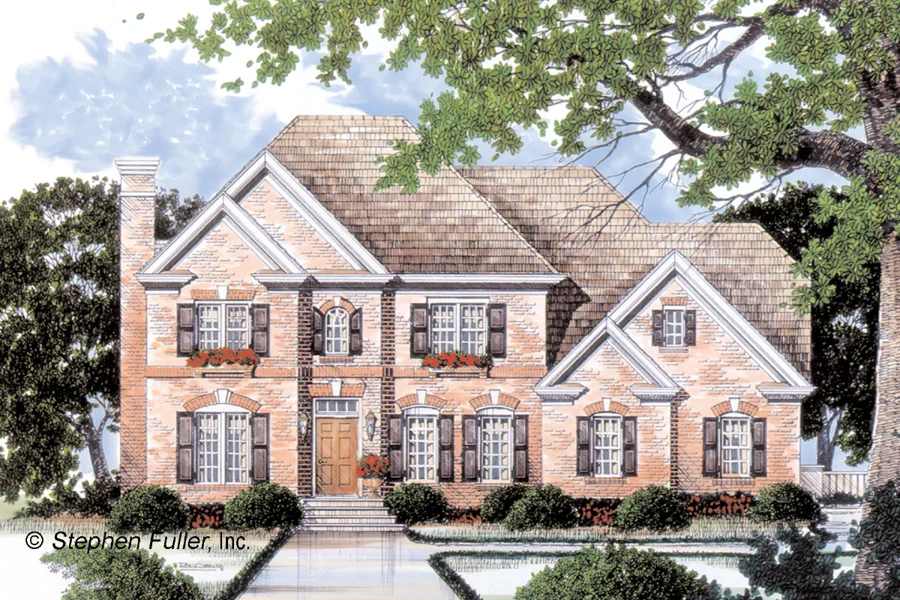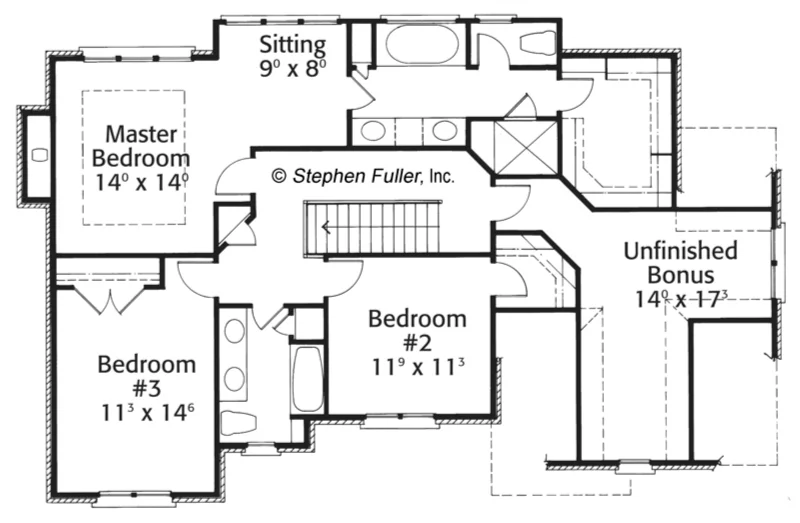Stanton Gable House Plan
Details: 2,229 Sq Ft, 3 Bedrooms, 3 Baths
| Foundation: Walkout Basement |
Floor Plan Features of the Stanton Gable House Plan
Specifications
Square Feet
Dimensions
House Levels
| Level Name | Ceiling Heights |
|---|---|
| Main Floor | 9'-0" |
| Upper Floor | 8'-0" |
Construction
Features
Garage
| Type | Size |
|---|---|
| Attached | 2 - Stall |
Description
A Classic Colonial Home featuring architectural innovations made popular in the early colonies, with brick façade, double hung windows and panel shutters. Especially dramatic are the double gable roof lines and the segmental arch brick detailing over the windows. Brick takes a bold stand with this grand traditional design.
From the front entry to rear deck, the floor plan offers flexible space for both formal and casual occasions in just over 2000 square feet. The front study has a nearby full bath and would easily convert to a guest room. For planned entertaining, an elegant dining room is served by a gourmet kitchen with walk-in pantry. The open family room and breakfast room complete the main level of this home.
Upstairs, a luxurious master suite opens from a balcony hall and features a tray ceiling, a sitting area and a spacious bath with a walk-in closet.
Designed by Stephen Fuller, Inc.
Plan number SL-1603.
CAD File
Source drawing files of the plan. This package is best provided to a local design professional when customizing the plan with architect. [Note: not all house plans are available as CAD sets.]
PDF Plan Set
Downloadable file of the complete drawing set. Required for customization or printing large number of sets for sub-contractors.
Construction Set
Five complete sets of construction plans, when building the house as-is or with minor field adjustments. This set is stamped with a copyright.
Pricing Set
Recommended for construction bids or pricing. Stamped "Not For Construction". The purchase price can be applied toward an upgrade to other packages of the same plan.





