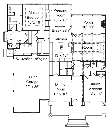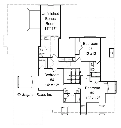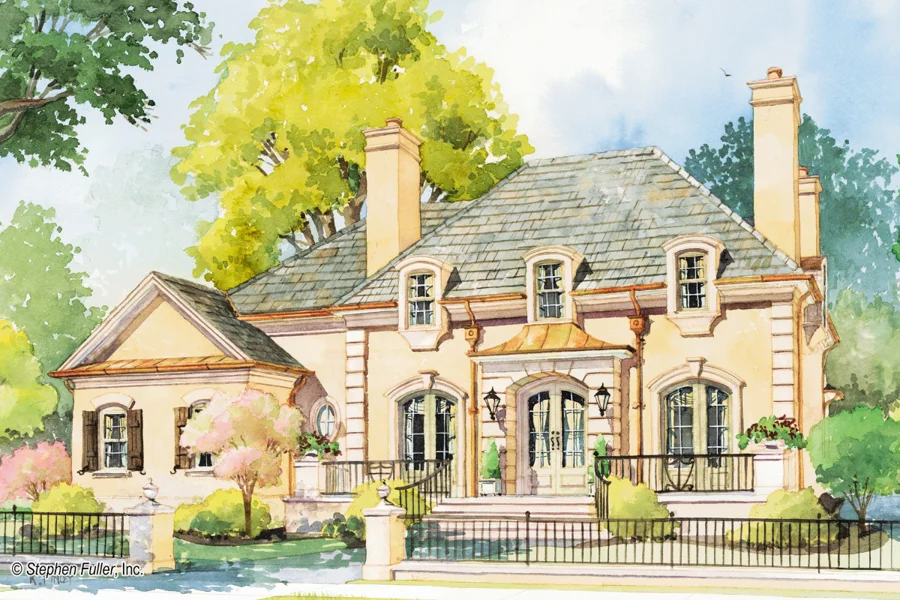St Germain House Plan
Details: 3,695 Sq Ft, 5 Bedrooms, 4 Baths
| Foundation: Walkout Basement |
Floor Plan Features of the St Germain House Plan
Specifications
Square Feet
Dimensions
House Levels
| Level Name | Ceiling Heights |
|---|---|
| Main Floor | 10'-0" |
| Upper Floor | 10'-0" |
Construction
Features
Garage
| Type | Size |
|---|---|
| Attached | 3 - Stall |
Description
St. Germain is an Old World styled home, as evidenced by its stucco exterior, which is graced with arched windows and dormers, and a steeply pitched hipped roofline. Additionally, there are standing seam copper roofs over the garage eave and the recessed arched entryway. The gutters are also made of copper.
The Foyer leads to a Formal Dining Room, Study or Guest Bedroom and the spacious Great Room. At the heart of the home is the Kitchen/Keeping Room, which exits to the same covered Porch that joins the Great Room. The Master is on the main floor, featuring a tray ceiling and a spacious bath.
Designed by Stephen Fuller, Inc.
Plan number SL-1615.
CAD File
Source drawing files of the plan. This package is best provided to a local design professional when customizing the plan with architect. [Note: not all house plans are available as CAD sets.]
PDF Plan Set
Downloadable file of the complete drawing set. Required for customization or printing large number of sets for sub-contractors.
Construction Set
Five complete sets of construction plans, when building the house as-is or with minor field adjustments. This set is stamped with a copyright.
Pricing Set
Recommended for construction bids or pricing. Stamped "Not For Construction". The purchase price can be applied toward an upgrade to other packages of the same plan.





