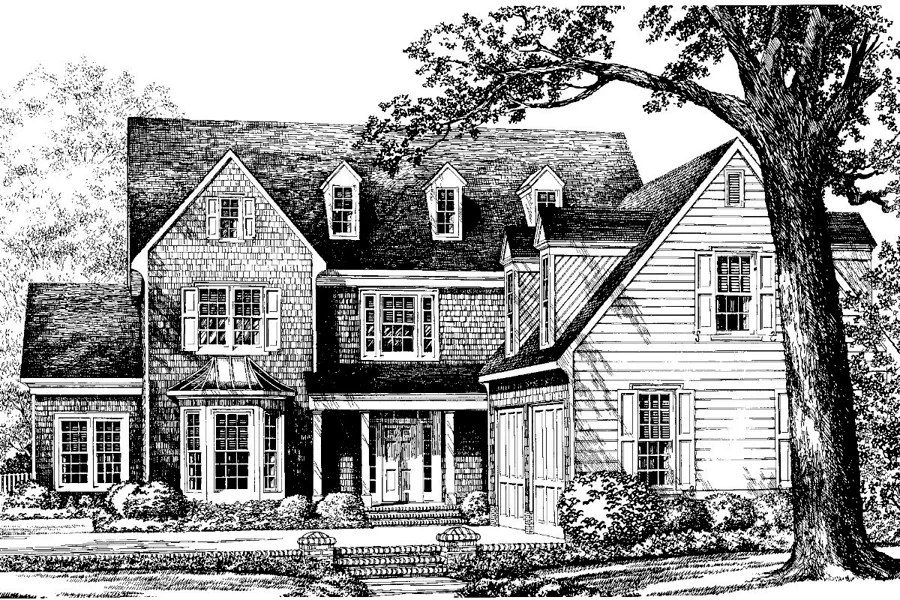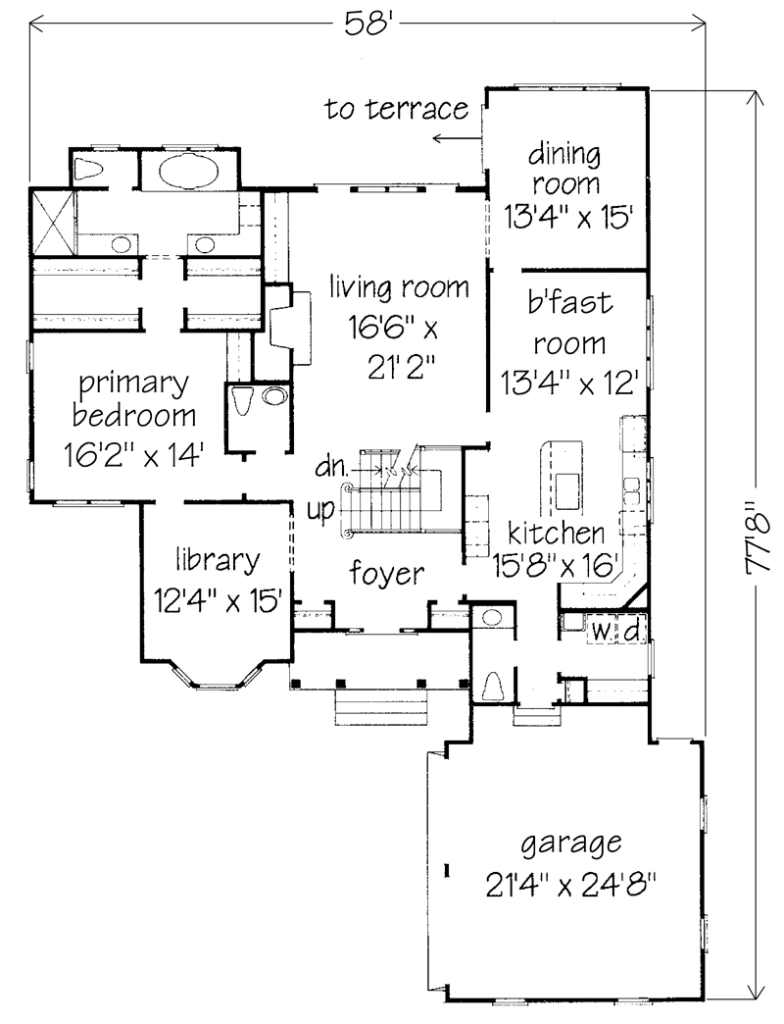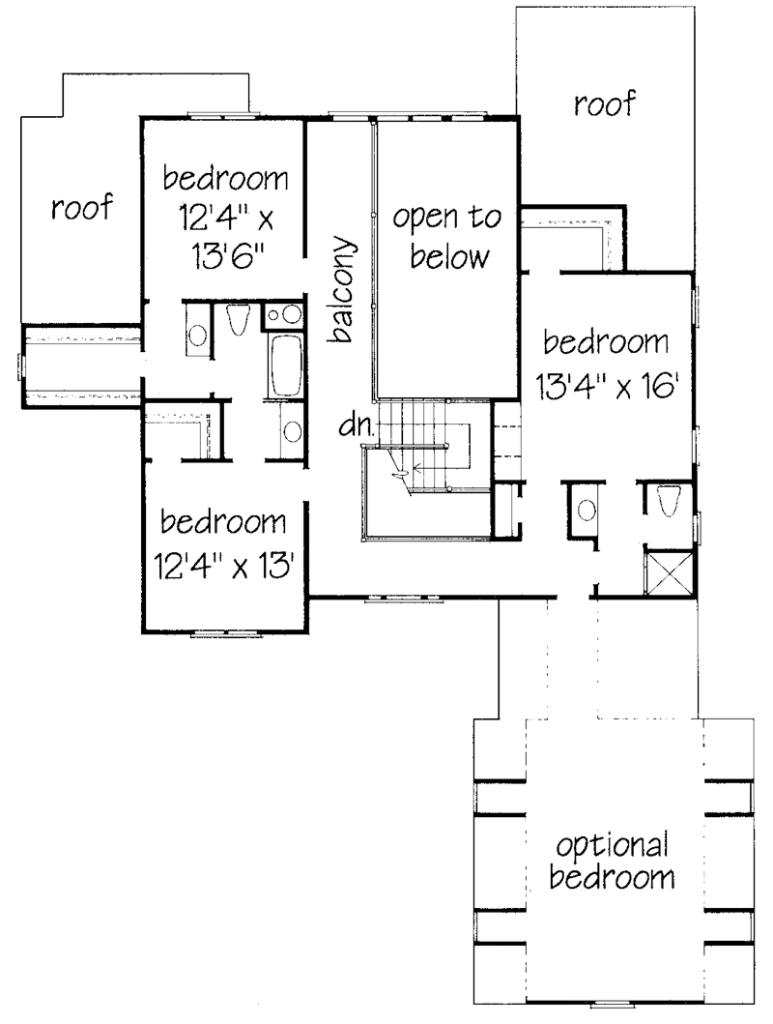Springfield House Plan
Details: 3,415 Sq Ft, 4 Bedrooms, 4 Baths
| Foundation: Walkout Basement |
Floor Plan Features of the Springfield House Plan
Specifications
Square Feet
Dimensions
House Levels
| Level Name | Ceiling Heights |
|---|---|
| Main Floor | 9'-0" |
| Upper Floor | 8'-0" |
Construction
Features
Garage
| Type | Size |
|---|---|
| Attached | 2 - Stall |
Description
Combining the warmth and texture of cedar-shake and beaded-board siding, Springfield evokes the feel of a country house. The exterior of the house features dormers, a bay window, and tall, gabled rooflines. Handsomely detailed with raised panel doors, the garage pulls forward to form a motor court, allowing for an efficient footprint that fits most subdivision setback requirements.
Open and bright interior rooms revolve around a central staircase. The living room flows into the formal dining room, which adjoins the rear terrace for easy circulation. For convenience, the master suite is located on the main level. The adjoining library may double as a private master sitting area.
Designed by William T. Baker & Associates.
Plan number SL-208
CAD File
Source drawing files of the plan. This package is best provided to a local design professional when customizing the plan with architect.
PDF Plan Set
Downloadable file of the complete drawing set. Required for customization or printing large number of sets for sub-contractors.
Construction Set
Five complete sets of construction plans, when building the house as-is or with minor field adjustments. This set is stamped with a copyright.
Pricing Set
Recommended for construction bids or pricing. Stamped "Not For Construction". The purchase price can be applied toward an upgrade to other packages of the same plan.





