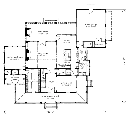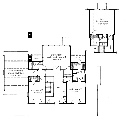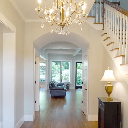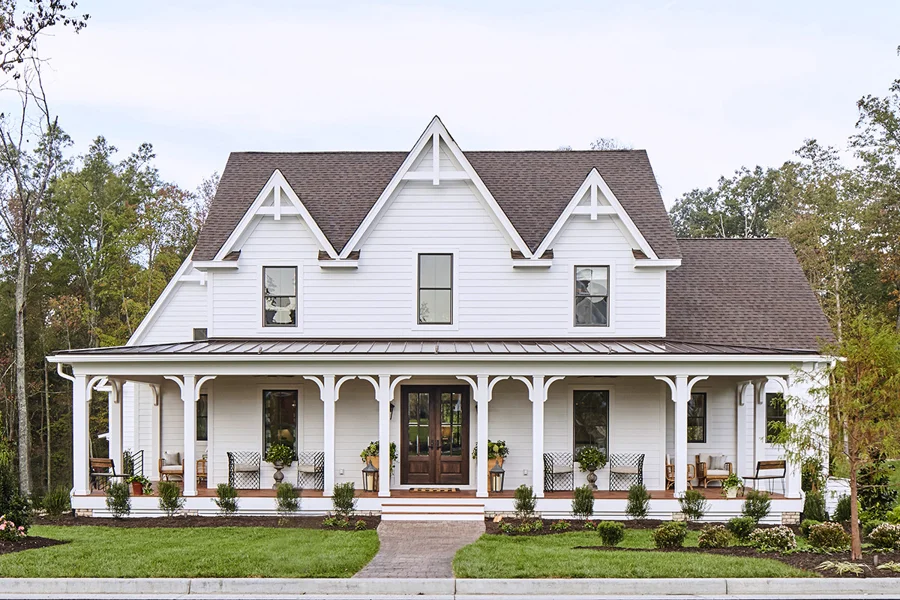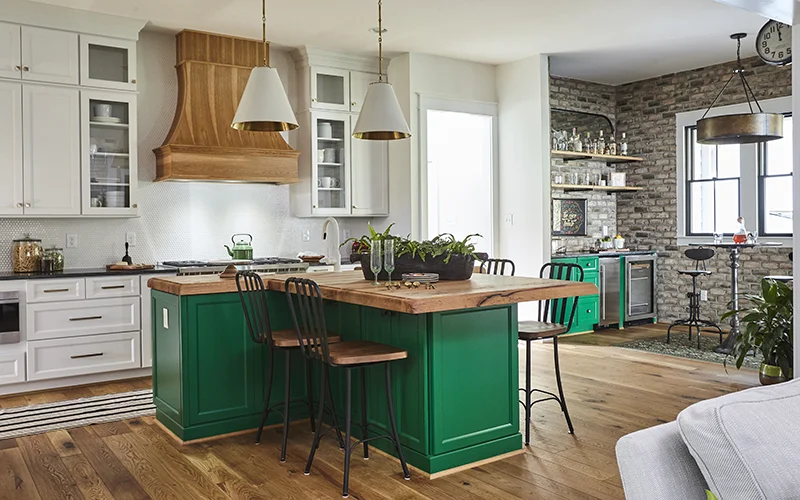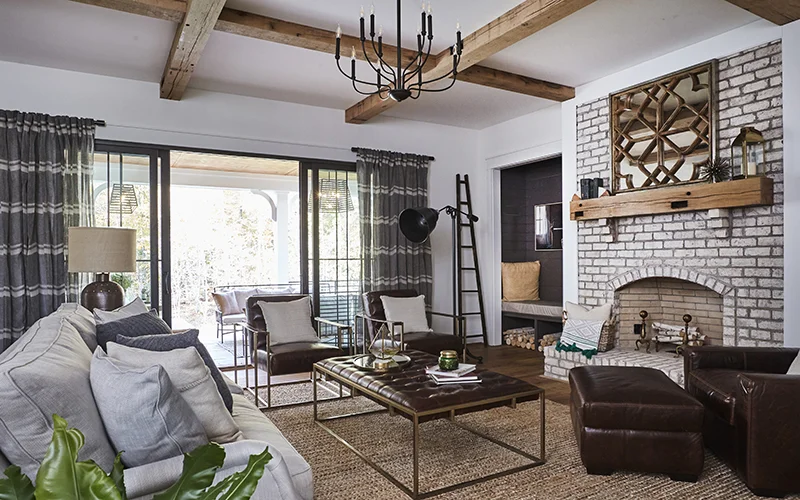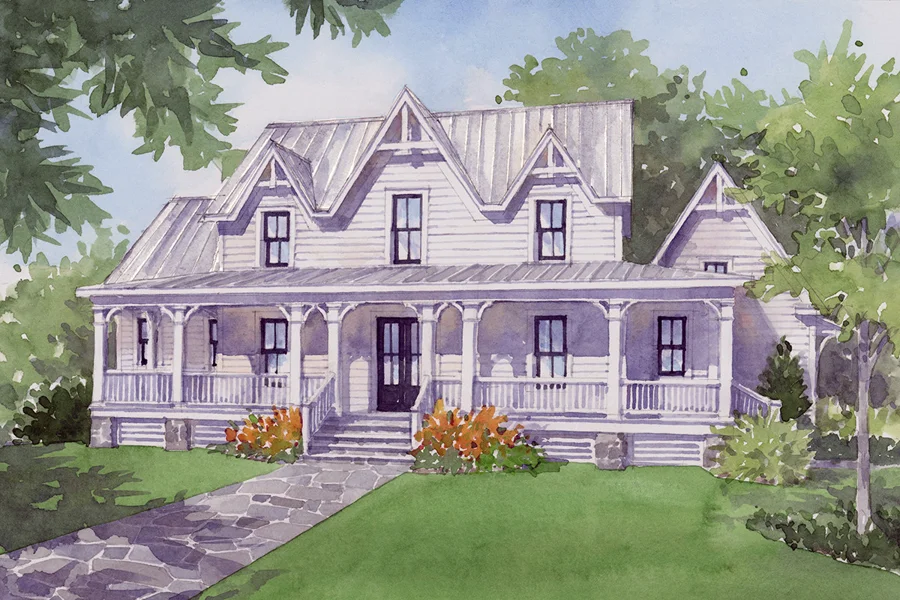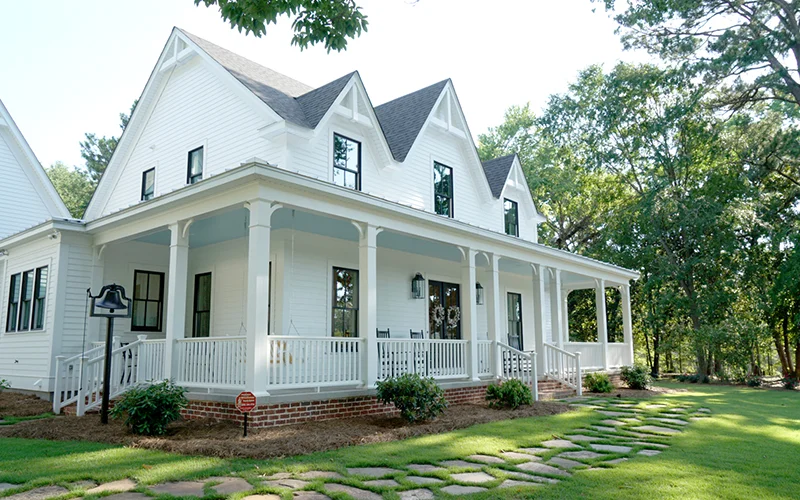Southern Gothic House Plan
Details: 3,416 Sq Ft, 4 Bedrooms, 3.5 Baths
Floor Plan Features of the Southern Gothic House Plan
Specifications
Square Feet
Dimensions
House Levels
| Level Name | Ceiling Heights |
|---|---|
| Main Floor | 10'-0" |
| Upper Floor | 9'-0" |
Construction
Features
Garage
| Type | Size |
|---|---|
| Attached | 2 - Stall |
Description
You may well feel the Spanish moss swaying gently in the breeze with a house like Southern Gothic. Its triple-gabled roofline, and subtle detailing, brings an exquisite level of visual interest to the façade. A private, main-level primary bedroom is a luxurious retreat.
Version seen in photos is slightly modified from original floor plans.
Designed by L. Mitchell Ginn and Associates, Inc.
Plan number SL-1921.
CAD File
Source drawing files of the plan. This package is best provided to a local design professional when customizing the plan with architect. [Note: not all house plans are available as CAD sets.]
PDF Plan Set
Downloadable file of the complete drawing set. Required for customization or printing large number of sets for sub-contractors.
Construction Set
Five complete sets of construction plans, when building the house as-is or with minor field adjustments. This set is stamped with a copyright.
Pricing Set
Recommended for construction bids or pricing. Stamped "Not For Construction". The purchase price can be applied toward an upgrade to other packages of the same plan.

