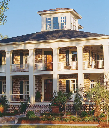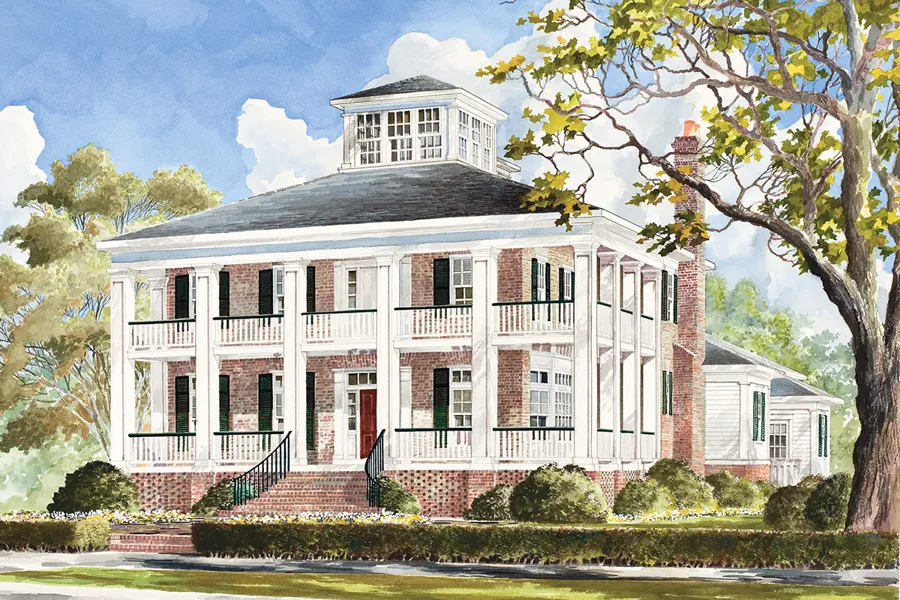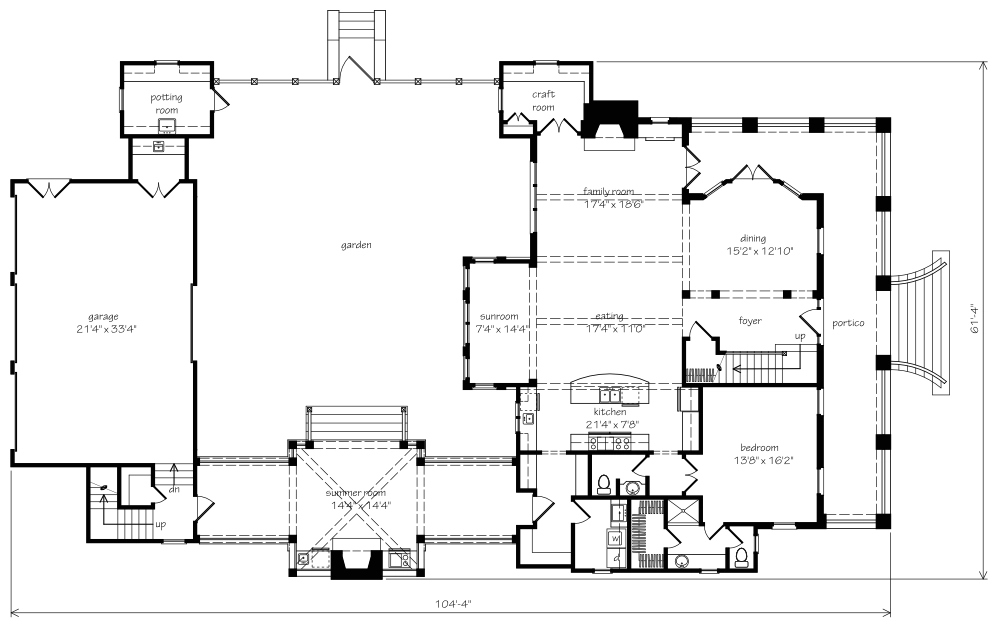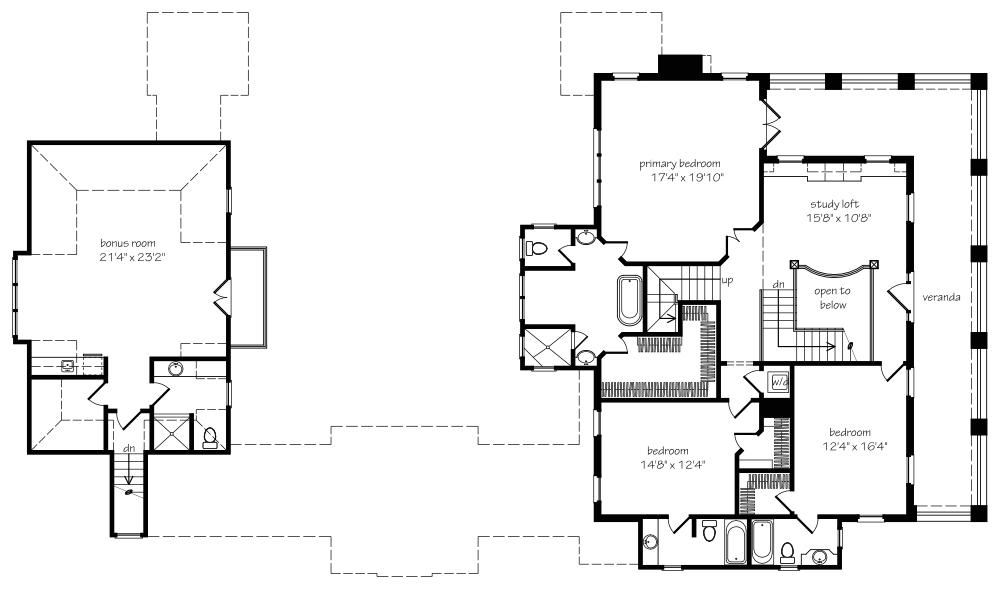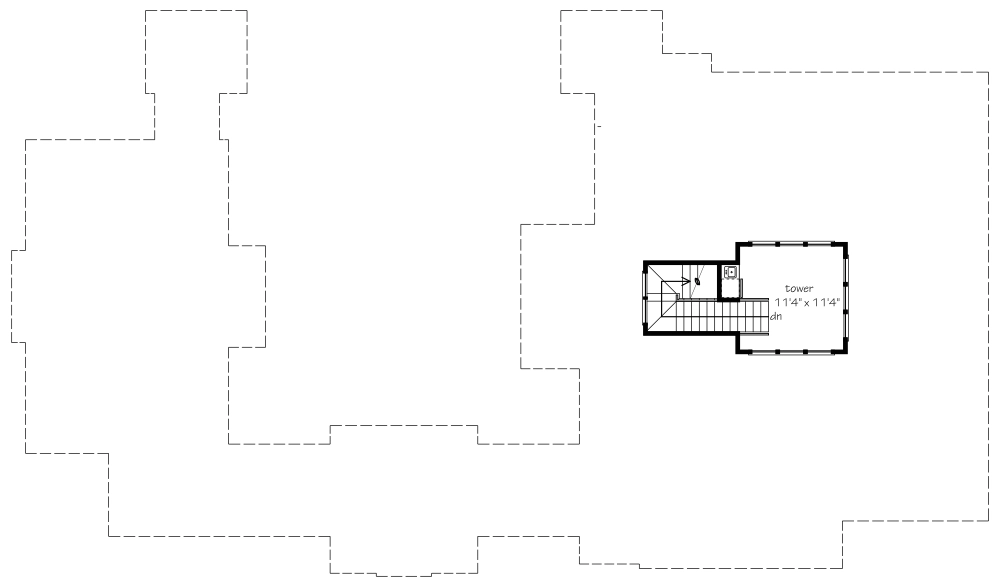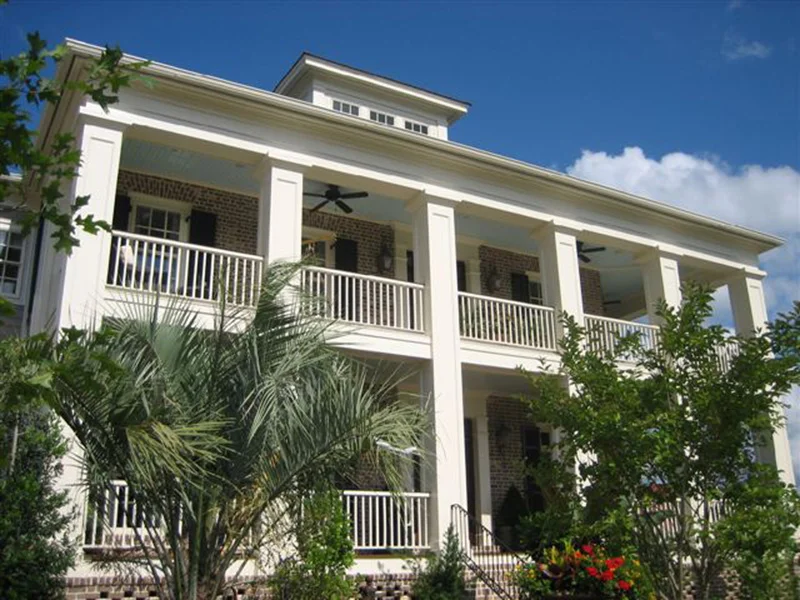Smythe Park House Plan
Details: 3,655 Sq Ft, 4 Bedrooms, 5.5 Baths
| Foundation: Crawlspace |
Floor Plan Features of the Smythe Park House Plan
Specifications
Square Feet
Dimensions
House Levels
| Level Name | Ceiling Heights |
|---|---|
| Main Floor | 10'-0" |
| Upper Floor | 9'-0" |
| Third Floor | 9'-0" |
Construction
Features
Garage
| Type | Size |
|---|---|
| Detached | 3 - Stall |
Description
Smythe Park House is the epitome of graceful, Southern architecture. The house is perfect for people who enjoy outdoor living, with wrap-around porches on the first and second levels, a courtyard garden and a summer kitchen. An open floor plan gives the first floor a spacious, airy feel and makes entertaining a breeze. The foyer leads into the formal dining room and the breakfast room, which flows uninterrupted into the kitchen, sunroom and family room. Banks of windows at the rear of the house allow for abundant sunlight.
Upstairs, a study space on the landing overlooks the staircase. The second-floor master suite has a private entry to the front porch. Enjoy an expansive, 360-degree view from the third-floor observation tower.
A detached guest quarters or home office can be built in 763 square feet of optional space above the 3-car garage.
Designed by L. Mitchell Ginn and Associates, Inc.
Plan number SL-1259.
CAD File
Source drawing files of the plan. This package is best provided to a local design professional when customizing the plan with architect. [Note: not all house plans are available as CAD sets.]
PDF Plan Set
Downloadable file of the complete drawing set. Required for customization or printing large number of sets for sub-contractors.
Construction Set
Five complete sets of construction plans, when building the house as-is or with minor field adjustments. This set is stamped with a copyright.
Pricing Set
Recommended for construction bids or pricing. Stamped "Not For Construction". The purchase price can be applied toward an upgrade to other packages of the same plan.




