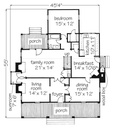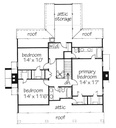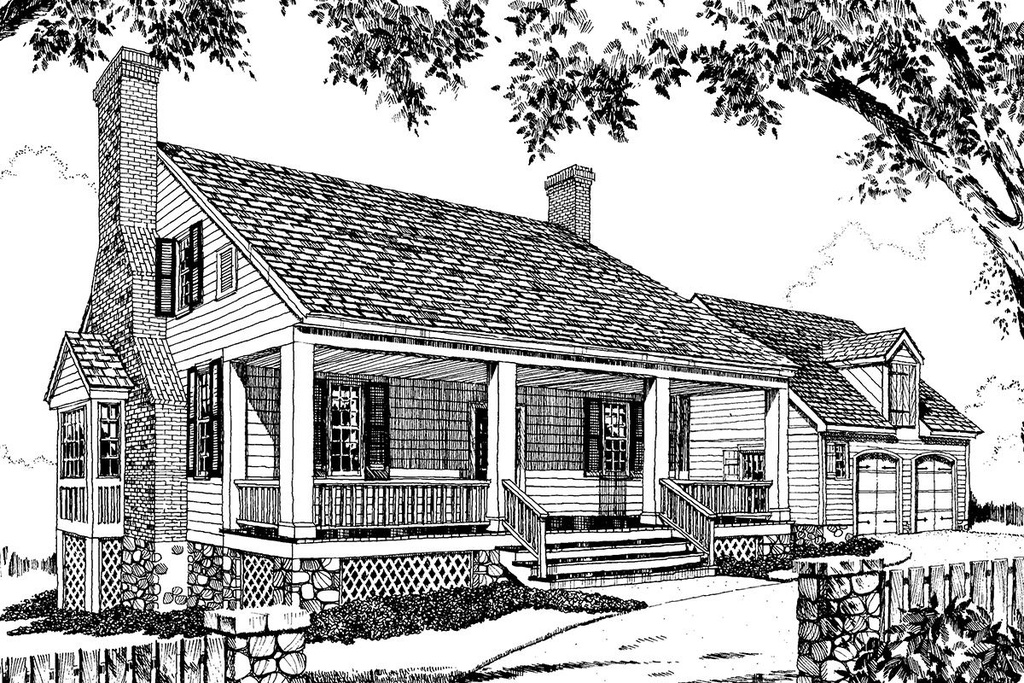Slope Point Farmhouse
Details: 2,600 Sq Ft, 4 Bedrooms, 3 Baths
| Foundation: Crawlspace |
Specifications
Square Feet
Dimensions
House Levels
| Level Name | Ceiling Heights |
|---|---|
| Main Floor | 9'-0" |
| Upper Floor | 8'-0" |
Construction
Features
Garage
| Type | Size |
|---|---|
| Detached | 2 - Stall |
Description
Some of the most appealing Southern houses are just one step removed from log cabins-frame farmhouses noted for their simplicity and comfort. Modeled after Sloop Point Plantation, one of the oldest frame houses in North Carolina, our house retains the character of a centuries-old farmstead. Square wooden pillars support a broad porch.
The entry is through a center hall flanked by living and dining rooms. A family room with beamed ceiling, oak floor, and fireplace forms the heart of the first floor. An interesting feature of the original house that has been retained is the small sunroom set into the chimney wall off the living room. With a brick floor and window walls above a simple wainscot, it shares warmth from the flanking fireplaces.
Upstairs lie three bedrooms, two baths, and a laundry room with space for sorting and ironing. Optionally, this area could become a workspace, with a laundry beneath the stairs off the breakfast room. Weathered wood siding, a wood-shingle roof, and handmade bricks of red clay contributed to the deep-country look of the original dwelling. That look has been re-created in our contemporary version. This design includes a garage plan with a loft.
Designed by J. Cardy.
CAD File
Source drawing files of the plan. This package is best provided to a local design professional when customizing the plan with architect.
PDF Plan Set
Downloadable file of the complete drawing set. Required for customization or printing large number of sets for sub-contractors.
Construction Set
Five complete sets of construction plans, when building the house as-is or with minor field adjustments. This set is stamped with a copyright.
Pricing Set
Recommended for construction bids or pricing. Stamped "Not For Construction". The purchase price can be applied toward an upgrade to other packages of the same plan.





