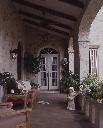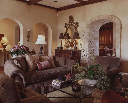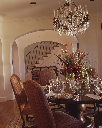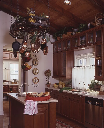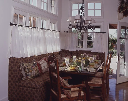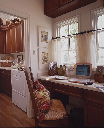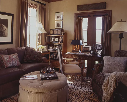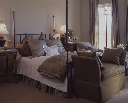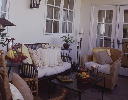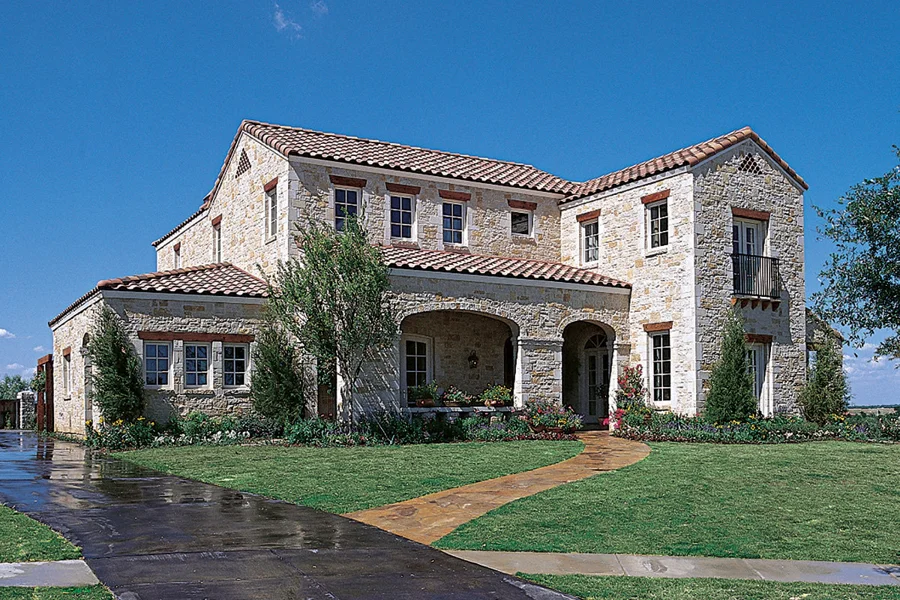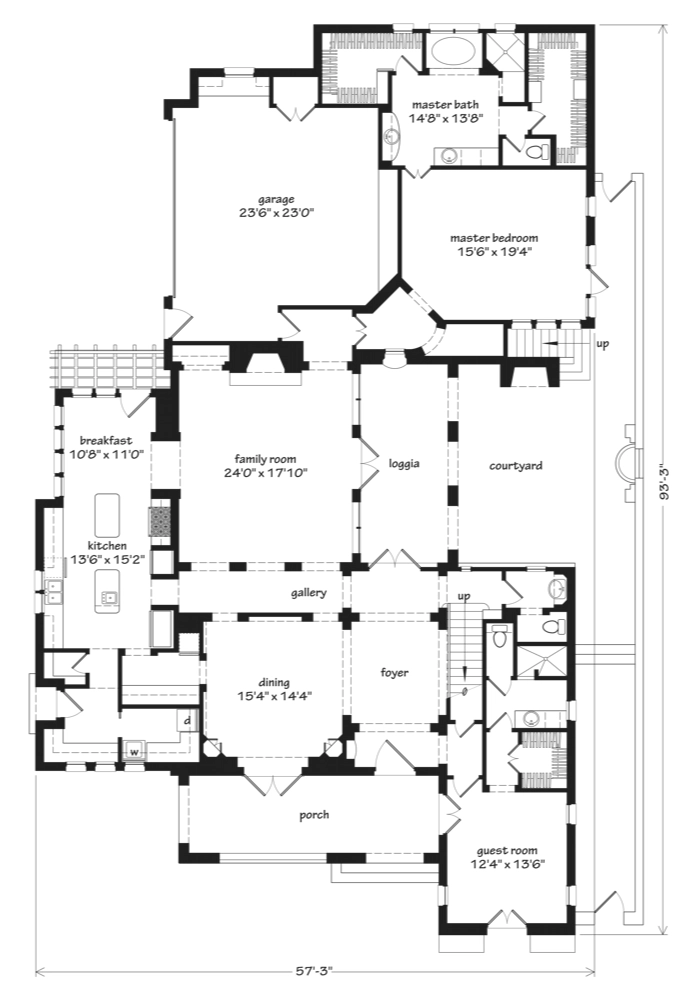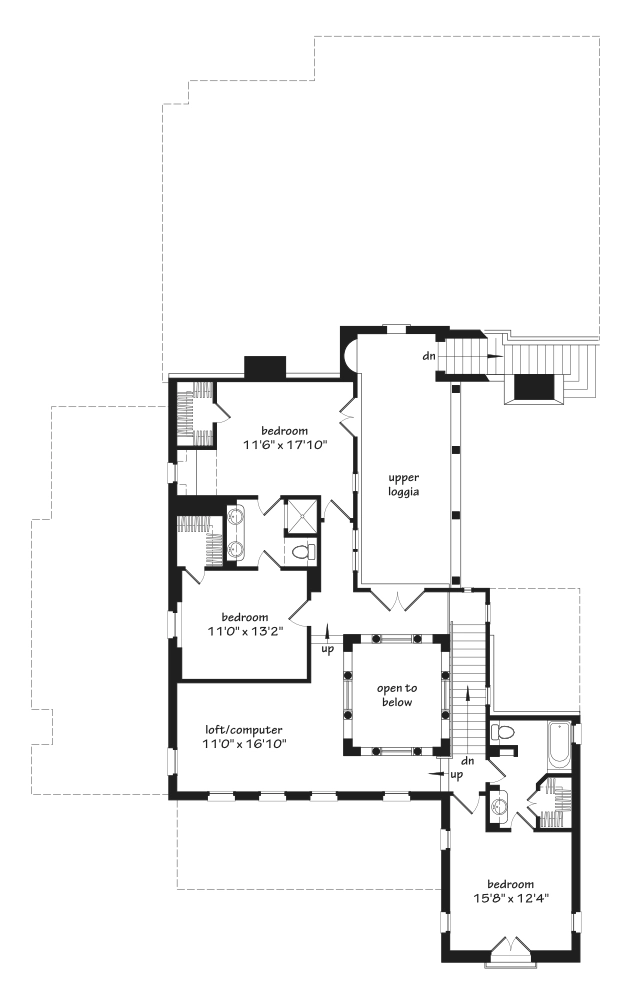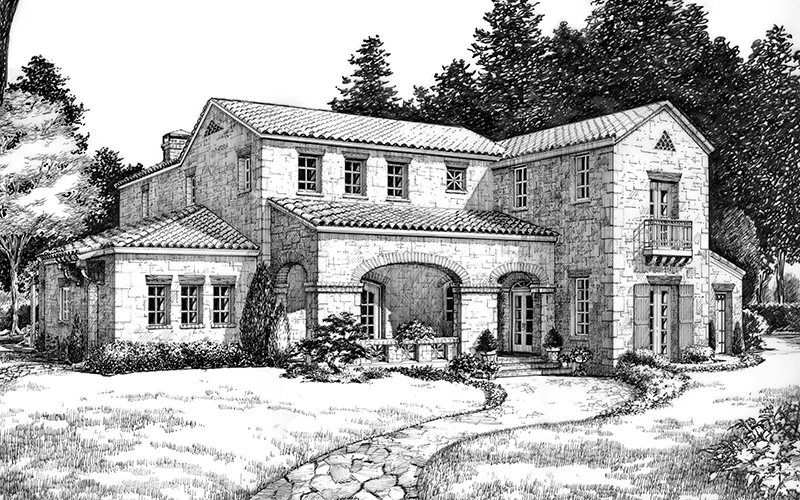Sienna Park House Plan
Details: 4,047 Sq Ft, 4 Bedrooms, 4.5 Baths
| Foundation: Slab |
Floor Plan Features of the Sienna Park House Plan
Specifications
Square Feet
Dimensions
House Levels
| Level Name | Ceiling Heights |
|---|---|
| Upper Floor | 9'-0" |
| Main Floor | 9'-0" |
Construction
Features
Garage
| Type | Size |
|---|---|
| Attached | 2 - Stall |
Description
A mixture of stone and stucco gives this fantastic villa-style home an old-world look. A courtyard and a two-story loggia bring vistas to your bedroom door. Entertain guests by the courtyard fireplace, then draw them in, via French doors, to the family room, where another fireplace awaits you beneath a high ceiling. The formal dining room is mere steps away, through an elegant gallery. Imagine sunny mornings in the bright breakfast room with coffee and croissants. Two islands in the large, luxurious kitchen guarantee ample space to prepare any meal.
Retreat to the fabulous master suite, an isolated space with a grand view. Its lush bath boasts a barrel-vaulted ceiling over a garden tub. Invite friends or family to stay the night. The fine guest room features its own bath. An exterior door allows your visitors the freedom to come and go during their stay with you.
Wander upstairs and find three more spacious bedrooms and two full baths. The bright corner loft is an ideal spot for a computer desk or a library.
Designed by RPGA Design Group Inc.
Plan number SL-285.
CAD File
Source drawing files of the plan. This package is best provided to a local design professional when customizing the plan with architect. [Note: not all house plans are available as CAD sets.]
PDF Plan Set
Downloadable file of the complete drawing set. Required for customization or printing large number of sets for sub-contractors.
Construction Set
Five complete sets of construction plans, when building the house as-is or with minor field adjustments. This set is stamped with a copyright.
Pricing Set
Recommended for construction bids or pricing. Stamped "Not For Construction". The purchase price can be applied toward an upgrade to other packages of the same plan.




