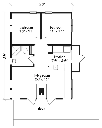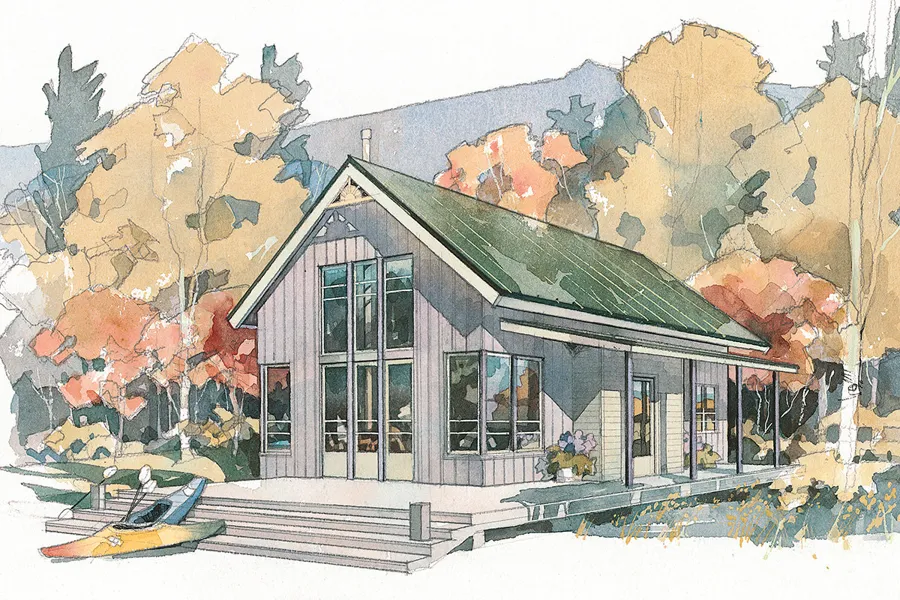Shoreline Cottage House Plan
Details: 930 Sq Ft, 3 Bedrooms, 1 Baths
| Foundation: Crawlspace |
Floor Plan Features of the Shoreline Cottage House Plan
Specifications
Square Feet
Dimensions
House Levels
| Level Name | Ceiling Heights |
|---|---|
| Main Floor | 8'-0" |
| Upper Floor | 8'-0" |
Construction
Features
Garage
| Type | Size |
|---|---|
| None |
Description
Inspiration for the Shoreline Cottage came from the desire for a simple house that would capture serene views from all sides. An urban family in northwest Washington, challenged the architect to create the ideal weekend getaway for their site. The criteria for this retreat included that it be small, livable, and easy to maintain. The board-and-batten exterior, gabled roof, and generous porch set a traditional tone, while tall windows and an open interior make the home more modern. The result is an inviting version of old farm cabins and country cottages.
The main level offers an open space that combines the living room, kitchen, and dining room. An island visually separates the kitchen and dining area. Other thoughtful design elements include built-in window seats on two walls in the open living space - ideal for storage and comfortable reading spots. Two bedrooms and a bath complete the main level; upstairs, a sleeping loft (accessed by ladder) provides additional accommodations or storage.
Designed by Prentiss Architects, Inc.
Plan number SL-490.
CAD File
Source drawing files of the plan. This package is best provided to a local design professional when customizing the plan with architect. [Note: not all house plans are available as CAD sets.]
PDF Plan Set
Downloadable file of the complete drawing set. Required for customization or printing large number of sets for sub-contractors.
Construction Set
Five complete sets of construction plans, when building the house as-is or with minor field adjustments. This set is stamped with a copyright.
Pricing Set
Recommended for construction bids or pricing. Stamped "Not For Construction". The purchase price can be applied toward an upgrade to other packages of the same plan.





