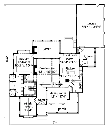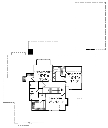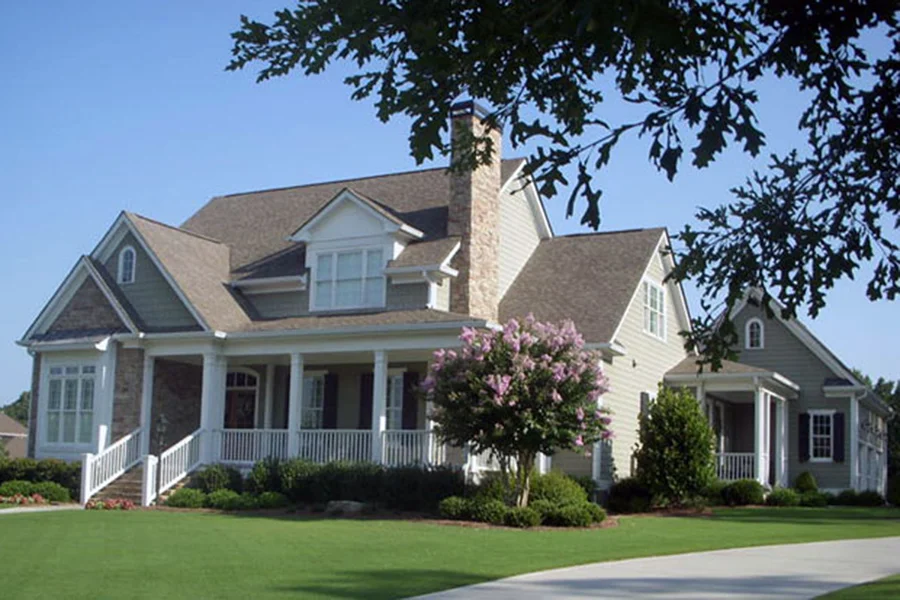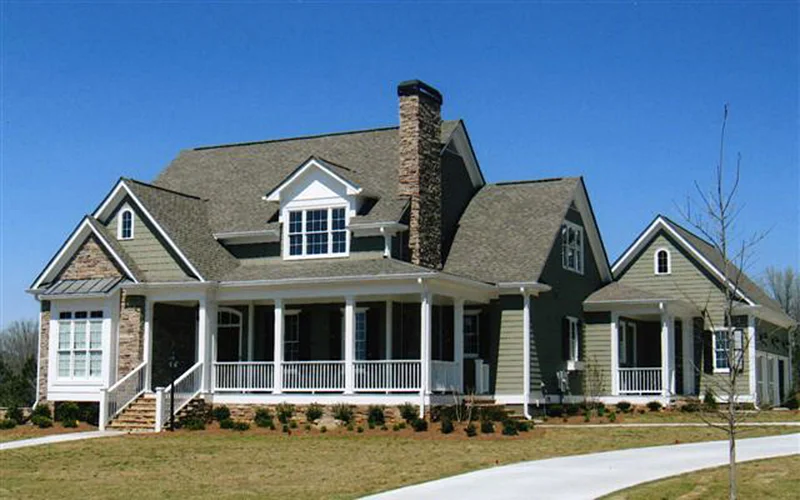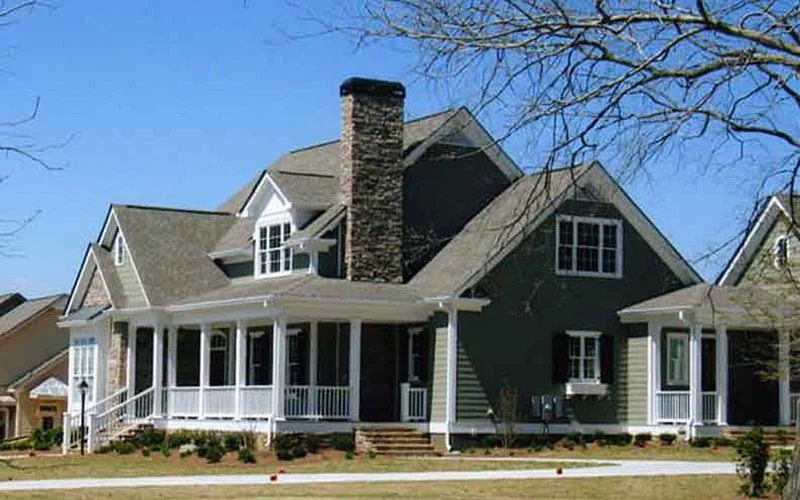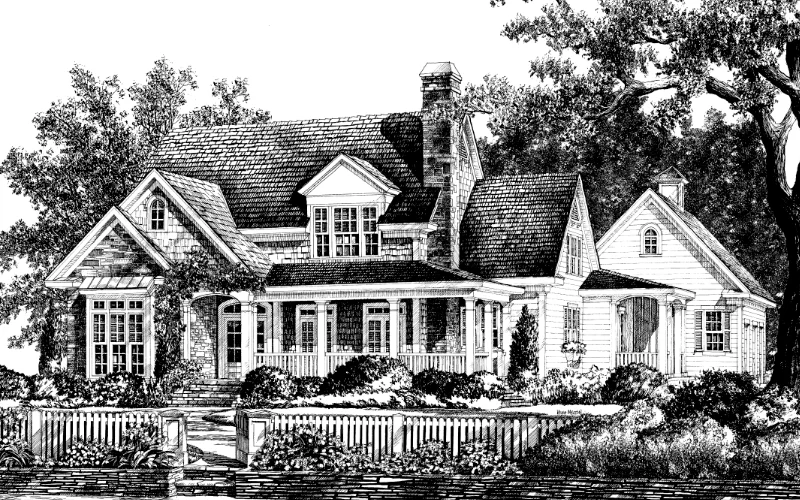Shook Hill House Plan
Details: 3,257 Sq Ft, 4 Bedrooms, 3.5 Baths
Floor Plan Features of the Shook Hill House Plan
Specifications
Square Feet
Dimensions
House Levels
| Level Name | Ceiling Heights |
|---|---|
| Main Floor | 10'-0" |
| Upper Floor | 9'-0" |
Construction
Features
Garage
| Type | Size |
|---|---|
| Attached | 3 - Stall |
Description
The Shook Hill house plan blends stone, cedar shingles, and lap siding to create a timeless design. A deep front porch extends the living space outdoors, offering a welcoming entry and a comfortable place to relax. Inside, an open layout enhances flow between the kitchen, dining, and family room, where a beamed ceiling, fireplace, and large windows add warmth and character. A study with a vaulted ceiling provides a quiet retreat just off the foyer.
The main floor primary suite includes a tray ceiling, private bath, double vanities, soaking tub, and a spacious walk-in closet. Upstairs, three additional bedrooms and two full baths offer ample space for family or guests. This plan is designed for traditional character and everyday functionality and balances historic style with modern convenience.
Designed by L. Mitchell Ginn and Associates, Inc.
Plan number SL-1266.
More House Plans with Wraparound Porches
Browse additional home designs featuring wide front porches and open floor plans to find the right fit for your next home build.
CAD File
Source drawing files of the plan. This package is best provided to a local design professional when customizing the plan with architect. [Note: not all house plans are available as CAD sets.]
PDF Plan Set
Downloadable file of the complete drawing set. Required for customization or printing large number of sets for sub-contractors.
Construction Set
Five complete sets of construction plans, when building the house as-is or with minor field adjustments. This set is stamped with a copyright.
Pricing Set
Recommended for construction bids or pricing. Stamped "Not For Construction". The purchase price can be applied toward an upgrade to other packages of the same plan.

