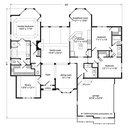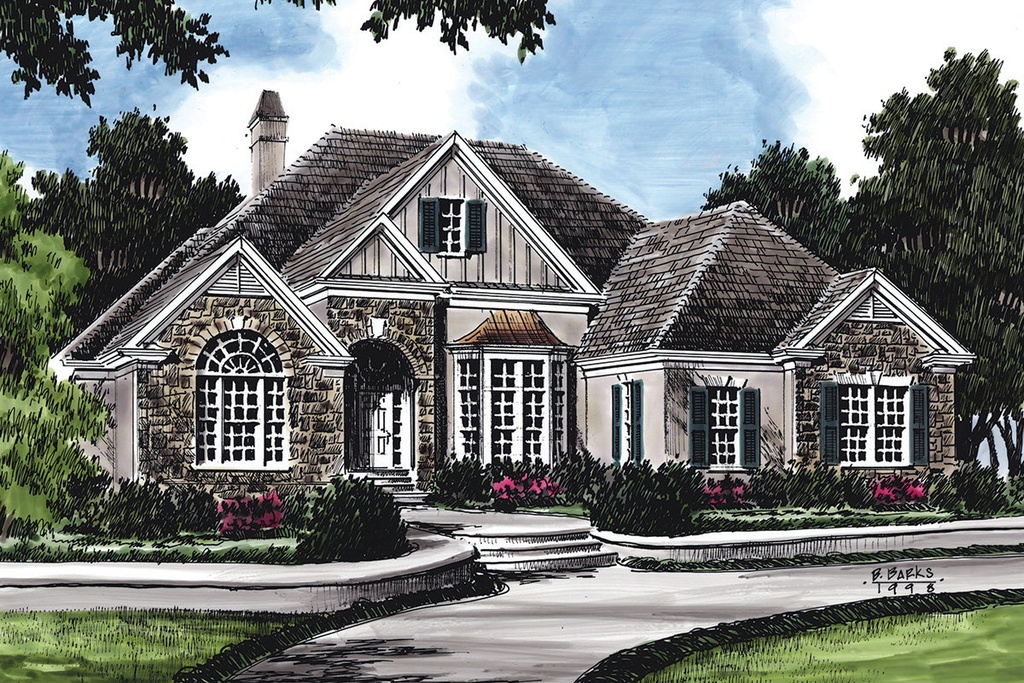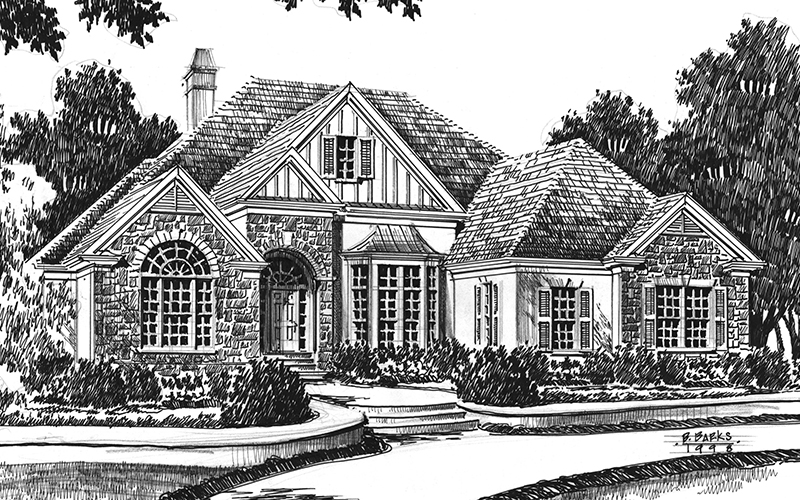Sanderson Place
Details: 2,322 Sq Ft, 3 Bedrooms, 2.5 Baths
Specifications
Square Feet
Dimensions
House Levels
| Level Name | Ceiling Heights |
|---|---|
| Main Floor | 9'-0" |
Construction
Features
Garage
| Type | Size |
|---|---|
| Attached | 2 - Stall |
Description
Not many plans offer this much house on one level. Sanderson Place captures the spirit of a beautiful home with a fully efficient, modern floor plan. This plan is ideal for a family, especially one that prefers multiple spaces working together as a unit.
It features a family room that opens from the foyer and provides a central link for the kitchen, breakfast room, and dining room. Architectural columns frame the dining room, and a vaulted ceiling adds spaciousness. Cased openings and hallways connect private sections of the house to the living areas, minimizing noise. Placing secondary bedrooms to the right of the family room and the master to the left also provides privacy.
Designed by Frank Betz Associates, Inc.
CAD File
Source drawing files of the plan. This package is best provided to a local design professional when customizing the plan with architect.
PDF Plan Set
Downloadable file of the complete drawing set. Required for customization or printing large number of sets for sub-contractors.
Construction Set
Five complete sets of construction plans, when building the house as-is or with minor field adjustments. This set is stamped with a copyright.
Pricing Set
Recommended for construction bids or pricing. Stamped "Not For Construction". The purchase price can be applied toward an upgrade to other packages of the same plan.







