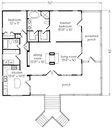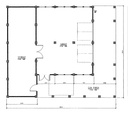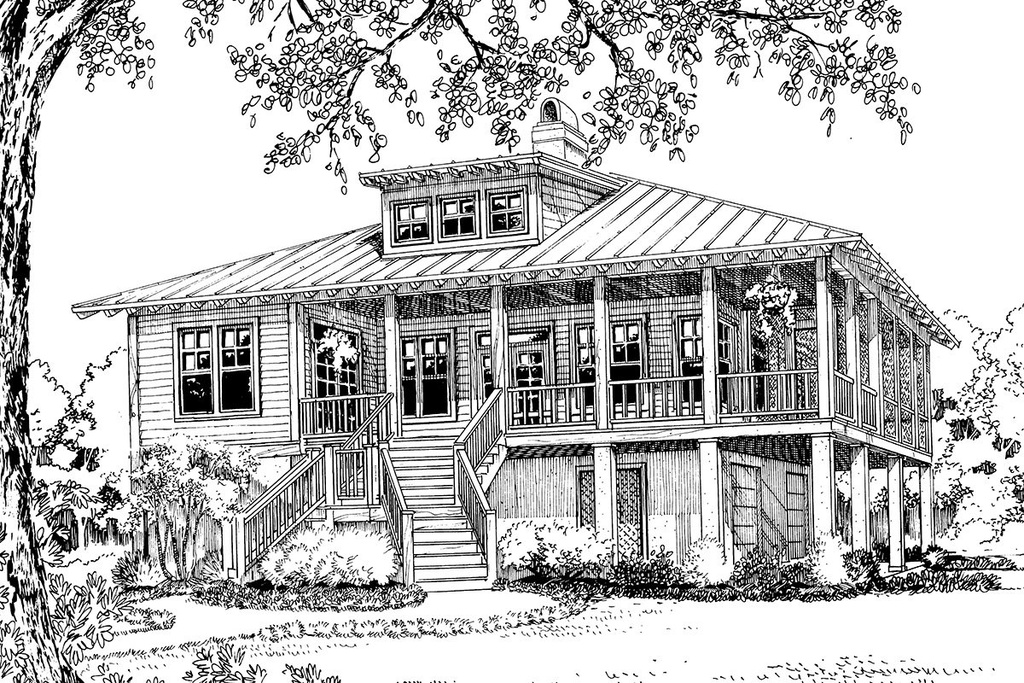Rutherford's Roost
Details: 1,420 Sq Ft, 2 Bedrooms, 2 Baths
| Foundation: Pier |
Specifications
Square Feet
Dimensions
House Levels
| Level Name | Ceiling Heights |
|---|---|
| Main Floor | 10'-0" |
Construction
Features
Garage
| Type | Size |
|---|---|
| Attached | 3 - Stall |
Description
The influence of French Colonial design is evident on Rutherford's Roost with its hipped roof, raised foundation, and split stairway. French doors invite you into the open yet cozy living and dining rooms. The kitchen is an efficient workspace, and its central island provides a spot for casual dining. In this plan, the porch integrates with activity in the main house. The front porch extends from the kitchen around the living areas and then becomes a screened porch adjacent to the master bedroom. This plan is ideal for climates that welcome breezes and a relaxed atmosphere. The bedrooms are tucked away across the back of the house. The master has a private bath with two walk-in closets and a door leading to the screened porch. A second bedroom, bath, and utility room complete the plan.
Designed by Allison Ramsey Architects, Inc.
CAD File
Source drawing files of the plan. This package is best provided to a local design professional when customizing the plan with architect.
PDF Plan Set
Downloadable file of the complete drawing set. Required for customization or printing large number of sets for sub-contractors.
Construction Set
Five complete sets of construction plans, when building the house as-is or with minor field adjustments. This set is stamped with a copyright.
Pricing Set
Recommended for construction bids or pricing. Stamped "Not For Construction". The purchase price can be applied toward an upgrade to other packages of the same plan.





